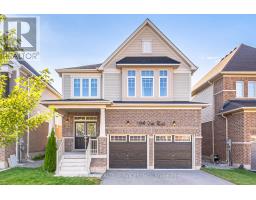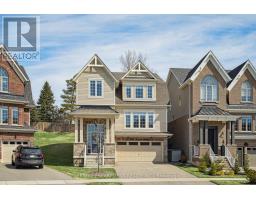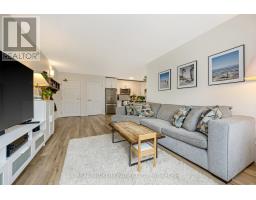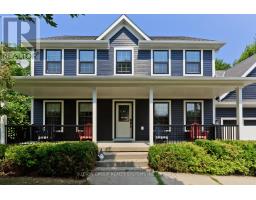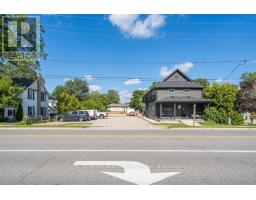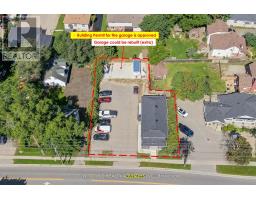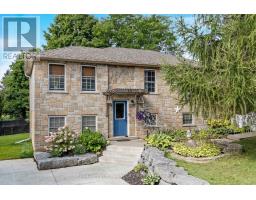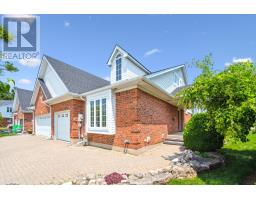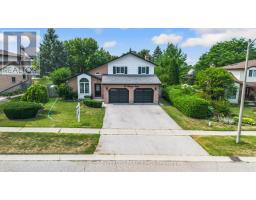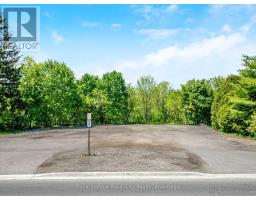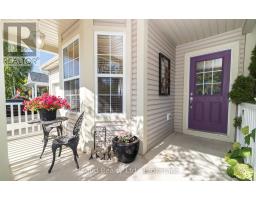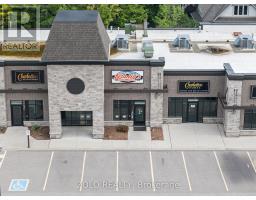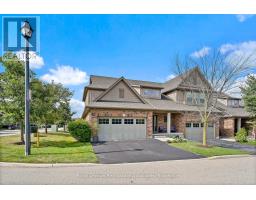158 JOLLIFFE AVENUE, Guelph/Eramosa (Rockwood), Ontario, CA
Address: 158 JOLLIFFE AVENUE, Guelph/Eramosa (Rockwood), Ontario
Summary Report Property
- MKT IDX12397127
- Building TypeHouse
- Property TypeSingle Family
- StatusBuy
- Added1 days ago
- Bedrooms4
- Bathrooms2
- Area1500 sq. ft.
- DirectionNo Data
- Added On26 Sep 2025
Property Overview
Welcome to this beautifully upgraded 2+2 bedroom, 2 bathroom bungalow in the charming community of Rockwood. This home offers incredible flexibility and future potential, with town-approved plans for a legal basement suite featuring four additional bedrooms and two full bathrooms. Inside, the main floor boasts a bright open-concept layout with updated lighting, California shutters (2023), and a spacious living and dining area. The kitchen offers ample cabinetry, and the laundry area includes a washer and dryer (2021) with a new laundry sink. The primary bedroom features an electric fireplace and fully renovated ensuite (2021), while the second bathroom was just completed in 2024.Extensive upgrades include a new furnace (2023), upgraded electrical panel (January 2025), and beautiful stamped concrete installed in 2023 along the front entrance, backyard, and a side of the home. A new fence adds privacy and curb appeal.The basement has been professionally framed with plans approved by the town, including rough-ins for two full bathrooms and two additional bedrooms, newly installed egress windows, AND ALL PLUMBING COMPLETED. The layout allows for on ensuite bathroom with a standing shower and one shared bathroom with a tub and shower making it ideal for a future in-law suite, rental income, or multigenerational living.Located minutes from the Rockwood Conservation Area, parks, trails, and schools, and with easy access to Guelph and the GTA, this home offers exceptional quality, comfort, and long-term value. A rare opportunity in one of Ontarios most desirable communities dont miss it. (id:51532)
Tags
| Property Summary |
|---|
| Building |
|---|
| Land |
|---|
| Level | Rooms | Dimensions |
|---|---|---|
| Lower level | Bedroom 3 | 3.56 m x 3.99 m |
| Bedroom 4 | 3.78 m x 3.99 m | |
| Main level | Kitchen | 7.48 m x 3.61 m |
| Laundry room | 2.3 m x 1.79 m | |
| Living room | 4.36 m x 4.64 m | |
| Dining room | 3.65 m x 3.03 m | |
| Bedroom | 5.04 m x 4.01 m | |
| Bathroom | Measurements not available | |
| Bedroom 2 | 2.78 m x 4.01 m | |
| Bathroom | Measurements not available |
| Features | |||||
|---|---|---|---|---|---|
| Conservation/green belt | Sump Pump | Attached Garage | |||
| Garage | Water meter | Dishwasher | |||
| Dryer | Stove | Washer | |||
| Window Coverings | Refrigerator | Central air conditioning | |||
| Fireplace(s) | |||||










































