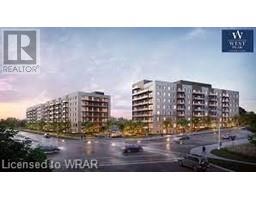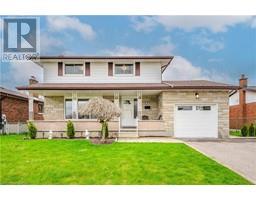10 AJAX Street Unit# 202 7 - Onward Willow, Guelph, Ontario, CA
Address: 10 AJAX Street Unit# 202, Guelph, Ontario
Summary Report Property
- MKT ID40599226
- Building TypeApartment
- Property TypeSingle Family
- StatusBuy
- Added1 days ago
- Bedrooms3
- Bathrooms1
- Area1057 sq. ft.
- DirectionNo Data
- Added On16 Jun 2024
Property Overview
Beautiful and spacious 2-bedroom condo to call home! Walk into the newly renovated kitchen (2023) with newer stainless-steel appliances and under cabinet lighting. The dining room has lots of room to host family or games night. The Den is a great space for a home office or reading nook by the private window. The master-bedroom has plenty of room for a king size bed plus furniture and features a walk-in closet. In-suite laundry is an added bonus! There is one assigned parking space with the option to rent a second, plus a bike storage room. Close to local transit and the Hanlon/401, this condo is well suited for students going to UG, commuters needing to get to GTA, first time home buyers or down sizers looking for a single floor living in a quiet community (Unit is on the entrance floor, away from elevator). A short walk to groceries, shopping, and trails; this is one condo you don’t want to miss! Book you private showing today. (id:51532)
Tags
| Property Summary |
|---|
| Building |
|---|
| Land |
|---|
| Level | Rooms | Dimensions |
|---|---|---|
| Main level | Laundry room | Measurements not available |
| 4pc Bathroom | Measurements not available | |
| Bedroom | 12'9'' x 9'0'' | |
| Primary Bedroom | 16'1'' x 9'10'' | |
| Den | 10'10'' x 9'3'' | |
| Living room | 20'4'' x 11'9'' | |
| Dining room | 11'6'' x 8'8'' | |
| Kitchen | 8'2'' x 7'2'' |
| Features | |||||
|---|---|---|---|---|---|
| No Pet Home | Visitor Parking | Dishwasher | |||
| Dryer | Microwave | Refrigerator | |||
| Stove | Washer | Wall unit | |||
| Party Room | |||||






















































