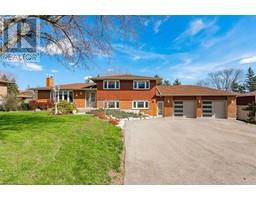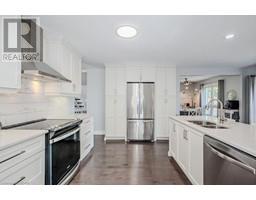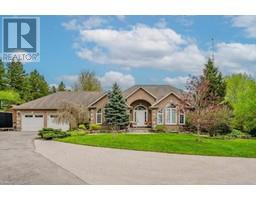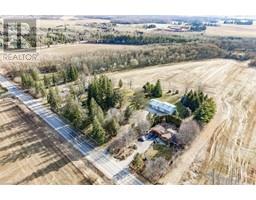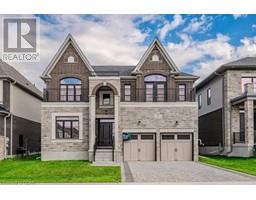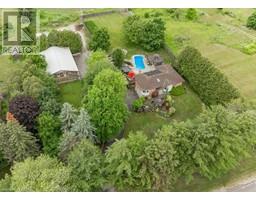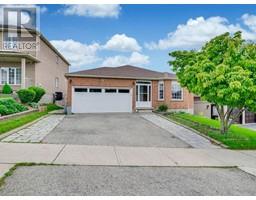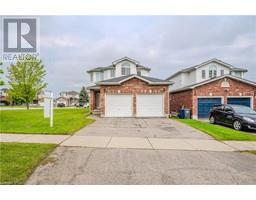105 CONROY Crescent Unit# 106 6 - Dovercliffe Park/Old University, Guelph, Ontario, CA
Address: 105 CONROY Crescent Unit# 106, Guelph, Ontario
Summary Report Property
- MKT ID40574460
- Building TypeApartment
- Property TypeSingle Family
- StatusBuy
- Added2 weeks ago
- Bedrooms1
- Bathrooms1
- Area700 sq. ft.
- DirectionNo Data
- Added On18 Jun 2024
Property Overview
TENANT VACATING END OF JUNE! Welcome to 106-105 Conroy Cres, a fantastic 1-bedroom condo conveniently located in the bustling south end of Guelph! This is a great opportunity for both first-time homebuyers, downsizers and savvy investors! Boasting a generous 700 sqft of living space, this residence features an open-concept design offering a spacious kitchen with white cabinetry, tiled backsplash and ample counter space. Seamlessly connected to the living & dining area, providing an inviting atmosphere for both relaxing and entertaining. Step out onto the private balcony and find yourself overlooking serene green spaces that promise a retreat from the urban hustle. The spacious bedroom offering a double closet and a massive window bathing the space in natural light. There is a 4-piece main bathroom with a generously sized vanity and shower/tub combo. The property underwent significant upgrades with a kitchen and bathroom refresh in 2014, while recent enhancements in 2019 included new carpet, trim work, a fresh coat of paint and updated light fixtures throughout. Nestled in a prime location, you will enjoy the ease of access to an array of local amenities, including Stone Road Mall and the amenities that surround it, such as restaurants, fitness centres, shops, banks, LCBO & much more! Enjoy the peace & tranquility of nature with Dovercliffe Park & Crane Park offering scenic trails right at your doorstep. At the end of the street, there is a bus stop leading directly to the University of Guelph. Minutes from Commuters will appreciate the proximity to the Hanlon & 401! (id:51532)
Tags
| Property Summary |
|---|
| Building |
|---|
| Land |
|---|
| Level | Rooms | Dimensions |
|---|---|---|
| Main level | 4pc Bathroom | Measurements not available |
| Bedroom | 15'2'' x 8'10'' | |
| Living room/Dining room | 22'6'' x 9'9'' | |
| Kitchen | 10'1'' x 9'6'' |
| Features | |||||
|---|---|---|---|---|---|
| Southern exposure | Conservation/green belt | Balcony | |||
| Paved driveway | Laundry- Coin operated | Dishwasher | |||
| Microwave | Refrigerator | Stove | |||
| Window Coverings | None | Party Room | |||














