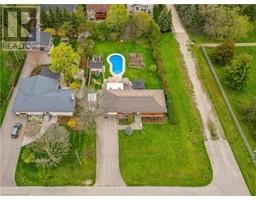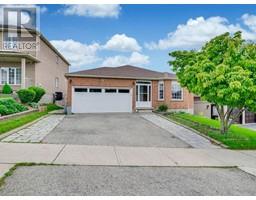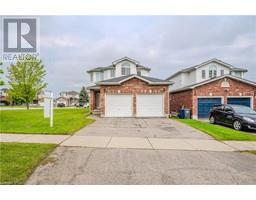17 RYAN Avenue 4 - St. George's, Guelph, Ontario, CA
Address: 17 RYAN Avenue, Guelph, Ontario
Summary Report Property
- MKT ID40601234
- Building TypeHouse
- Property TypeSingle Family
- StatusBuy
- Added2 weeks ago
- Bedrooms3
- Bathrooms2
- Area1626 sq. ft.
- DirectionNo Data
- Added On18 Jun 2024
Property Overview
Welcome 7 Ryan Avenue! Located in the popular St. George Park neighbourhood. Experience the charm of mature, tree-lined streets and the convenience of walking to the local grocery store. This move-in ready, full finished home has the capacity for an in-law suit or a ideal area lower area to send the teenagers. Take comfort in knowing you'll never need to replace the roof — this metal roof is built to last a lifetime! All the heavy lifting has been done, the newer kitchen features black SS appliances, quartz countertops, lots of storage and a moveable island. Crown moulding, modern pod lights, and California shutters throughout add the perfect touch of elegance. Upstairs you will find a renovated spa-like main bathroom with rejuvenating waterfall shower, 3 bedrooms and deep storage closets. Heading to the lower level, pass the separate entrance, and find a large open rec room filled with natural light, featuring a gas fireplace, a 3pc bathroom and a kitchenette area - perfect for the extended family! Walk around the yard and adore the beautifully tended gardens with lush, vibrant plants, berry bushes, and climbing vines that make the back covered porch area an outdoor lovers paradise, and it's private year-round! The back covered porch area has a transparent roof allowing the natural light to soak the area while also providing great coverage from the elements. This could easily become one of your favorite spots. With a large, unobstructed double driveway, there's lots of room to park and even construct a garage. Simply turn the key, unpack and enjoy ultimate conveniences of a fully finished home with all amenities just a leisure stroll away! Schools, shopping, parks – everything you need is at your doorstep. Call for your private viewing today! (id:51532)
Tags
| Property Summary |
|---|
| Building |
|---|
| Land |
|---|
| Level | Rooms | Dimensions |
|---|---|---|
| Second level | 4pc Bathroom | Measurements not available |
| Bedroom | 11'4'' x 9'6'' | |
| Bedroom | 11'8'' x 8'1'' | |
| Primary Bedroom | 15'3'' x 9'6'' | |
| Lower level | 3pc Bathroom | Measurements not available |
| Laundry room | 11'7'' x 6'10'' | |
| Family room | 18'0'' x 15'1'' | |
| Main level | Kitchen | 19'8'' x 7'10'' |
| Living room | 19'9'' x 11'5'' |
| Features | |||||
|---|---|---|---|---|---|
| Paved driveway | Dishwasher | Dryer | |||
| Refrigerator | Stove | Washer | |||
| Microwave Built-in | Window Coverings | Central air conditioning | |||































































