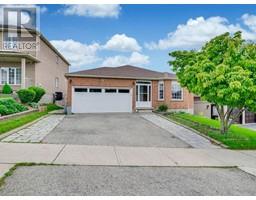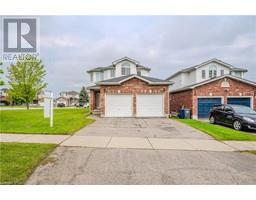44 RIDGEWAY Avenue 18 - Pineridge/Westminster Woods, Guelph, Ontario, CA
Address: 44 RIDGEWAY Avenue, Guelph, Ontario
Summary Report Property
- MKT ID40585833
- Building TypeHouse
- Property TypeSingle Family
- StatusBuy
- Added2 weeks ago
- Bedrooms4
- Bathrooms2
- Area1287 sq. ft.
- DirectionNo Data
- Added On18 Jun 2024
Property Overview
Loads of Potential! Build up, build out or simply move in and enjoy! Nestled in a highly desirable neighborhood and on an expansive city lot measuring 90 x 183, enjoy space and privacy that is uncommon in today's real estate market. You could be diving into summer in the heated in-ground pool, basking in the sun in one of the numerous seating areas overlooking this vast yard, relaxing in the sheltered dining area, or unwinding in the four-season sunroom. It's a backyard paradise! You won't want to miss this one! Making it's debut on the market after 35 years, this solid-brick home with 3+1 bedrooms and 2 baths awaits a new family to make it their own. Receiving many mechanical updates over the last several years, bring your cosmetic ideas and dreams and let your mind wonder. Upgrades Include; Pool Liner 2022, Water Softener 2022, Metal Roof 2016, Furnace and A/C 2016, Windows 2012. Call today and secure your preferred viewing time! (id:51532)
Tags
| Property Summary |
|---|
| Building |
|---|
| Land |
|---|
| Level | Rooms | Dimensions |
|---|---|---|
| Basement | 3pc Bathroom | Measurements not available |
| Utility room | 16'8'' x 9'6'' | |
| Storage | 10'8'' x 9'11'' | |
| Recreation room | 20'9'' x 11'5'' | |
| Bedroom | 20'2'' x 10'10'' | |
| Main level | Bedroom | 9'1'' x 9'0'' |
| Bedroom | 12'7'' x 8'10'' | |
| Primary Bedroom | 13'4'' x 9'3'' | |
| 4pc Bathroom | Measurements not available | |
| Sunroom | 15'1'' x 11'8'' | |
| Kitchen | 16'7'' x 9'3'' | |
| Living room | 16'4'' x 11'4'' | |
| Foyer | 12'0'' x 3'10'' |
| Features | |||||
|---|---|---|---|---|---|
| Paved driveway | Attached Garage | Dishwasher | |||
| Dryer | Refrigerator | Stove | |||
| Water softener | Washer | Central air conditioning | |||































































