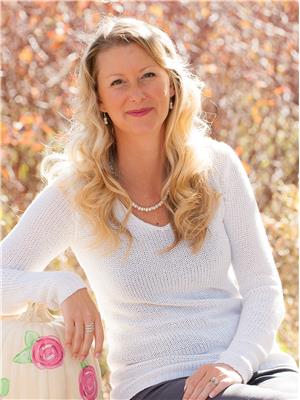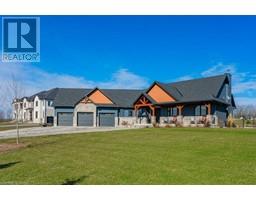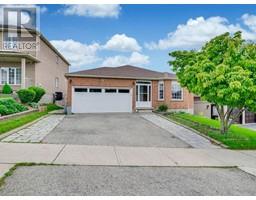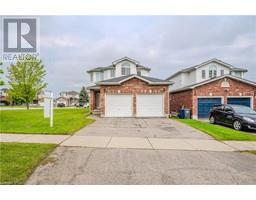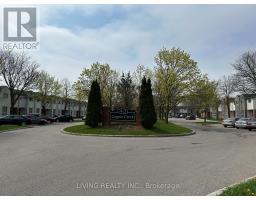22 CARRINGTON Place 15 - Kortright West, Guelph, Ontario, CA
Address: 22 CARRINGTON Place, Guelph, Ontario
Summary Report Property
- MKT ID40594680
- Building TypeHouse
- Property TypeSingle Family
- StatusBuy
- Added1 weeks ago
- Bedrooms4
- Bathrooms4
- Area2567 sq. ft.
- DirectionNo Data
- Added On18 Jun 2024
Property Overview
Enjoy cooling off in your own pool this summer! Tons of privacy on this large lot that backs onto conservation land and trails that lead you through Preservation Park. The main floor has an open-concept family room and eat-in kitchen, front formal living room, powder room and direct access to the garage. The second level has an expansive master bedroom with walk-in closet, additional closet and ensuite, 2 more spacious bedrooms, main bath and laundry. There is an impressive amount of entertaining space up on the third floor! The walk-out basement is perfect for additional living space or income potential with rec room, kitchen, a 4th bedroom, den and bathroom. Located on a quiet street within walking distance to the restaurants and amenities of Kortright and Edinburgh, parks, and schools. Great for commuters who need an easy and direct route to the 401! (id:51532)
Tags
| Property Summary |
|---|
| Building |
|---|
| Land |
|---|
| Level | Rooms | Dimensions |
|---|---|---|
| Second level | Laundry room | 10'1'' x 5'0'' |
| 4pc Bathroom | 5'1'' x 7'10'' | |
| Bedroom | 11'3'' x 11'9'' | |
| Bedroom | 11'3'' x 13'1'' | |
| Full bathroom | 5'1'' x 9'6'' | |
| Primary Bedroom | 18'0'' x 21'3'' | |
| Third level | Loft | 32'6'' x 25'3'' |
| Basement | Kitchen | 8'3'' x 9'1'' |
| Utility room | 6'11'' x 11'0'' | |
| 3pc Bathroom | 5'11'' x 6'1'' | |
| Den | 13'10'' x 9'5'' | |
| Bedroom | 12'8'' x 9'9'' | |
| Recreation room | 12'8'' x 13'10'' | |
| Main level | 2pc Bathroom | Measurements not available |
| Eat in kitchen | 19'5'' x 10'1'' | |
| Family room | 13'8'' x 14'6'' | |
| Living room | 13'4'' x 10'6'' |
| Features | |||||
|---|---|---|---|---|---|
| In-Law Suite | Attached Garage | Central air conditioning | |||




































