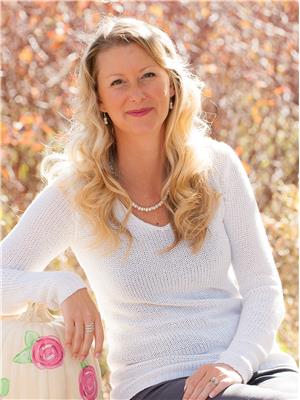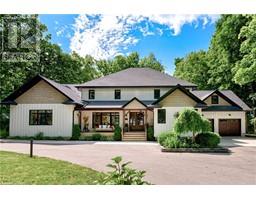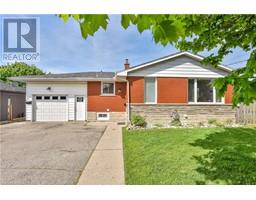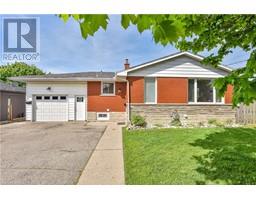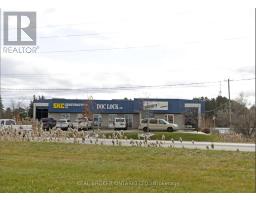1209 VILLAGE Road 71 - Clarkson/Clyde, Cambridge, Ontario, CA
Address: 1209 VILLAGE Road, Cambridge, Ontario
Summary Report Property
- MKT ID40563188
- Building TypeHouse
- Property TypeSingle Family
- StatusBuy
- Added1 weeks ago
- Bedrooms4
- Bathrooms4
- Area2291 sq. ft.
- DirectionNo Data
- Added On18 Jun 2024
Property Overview
Welcome to 1209 Village Road. The desirable location is less than 10 minutes to the 401, Guelph and Cambridge. Commuters who need to travel west or east will love the ease of getting on the highway. Custom built by M2 Construction, the Sellers spared no expense with stone and wood exterior enhancements, white oak engineered hardwood, quartz countertops, Paragon designed cabinetry and built-ins, heated polished concrete basement floors, built-in audio/visual wiring and speakers, 2-post hoist in the garage, oversized windows, stone and granite main floor fireplace and the list continues. The attention to detail will capture you from the moment you step into the front entry. The breathtaking Great Room with its vaulted ceiling, sitting and dining areas, stunning kitchen, coffee bar and oversized windows will be perfect for intimate or large gatherings. There are two Master Bedroom Suites, each with 3 piece ensuites and walk-in closets, a 3rd bedroom with direct access to the main bath, and laundry/mud room. The lower level was designed with many bonus comforts you may desire in a home including a gym, office, bathroom, wet bar, theatre room and a 4th bedroom. No shortage of storage space in the utility room, and there is direct access to the triple car, 1100sqft garage. This home is available to view by appointment only. (id:51532)
Tags
| Property Summary |
|---|
| Building |
|---|
| Land |
|---|
| Level | Rooms | Dimensions |
|---|---|---|
| Basement | Utility room | 44'7'' x 16'4'' |
| 3pc Bathroom | 4'10'' x 9'1'' | |
| Bedroom | 11'11'' x 13'5'' | |
| Gym | 15'6'' x 18'4'' | |
| Recreation room | 35'1'' x 17'7'' | |
| Office | 22'5'' x 18'7'' | |
| Main level | Laundry room | 16'9'' x 11'4'' |
| 4pc Bathroom | 4'11'' x 11'1'' | |
| Bedroom | 9'11'' x 11'2'' | |
| Full bathroom | 10'8'' x 7'11'' | |
| Primary Bedroom | 14'11'' x 13'7'' | |
| Full bathroom | 9'5'' x 8'9'' | |
| Primary Bedroom | 16'9'' x 13'9'' | |
| Kitchen | 13'5'' x 19'1'' | |
| Dining room | 6'10'' x 18'9'' | |
| Great room | 16'9'' x 18'9'' | |
| Foyer | 10'4'' x 9'9'' |
| Features | |||||
|---|---|---|---|---|---|
| Wet bar | Country residential | Attached Garage | |||
| Dishwasher | Dryer | Microwave | |||
| Refrigerator | Stove | Wet Bar | |||
| Wine Fridge | Garage door opener | Hot Tub | |||
| Central air conditioning | |||||







































