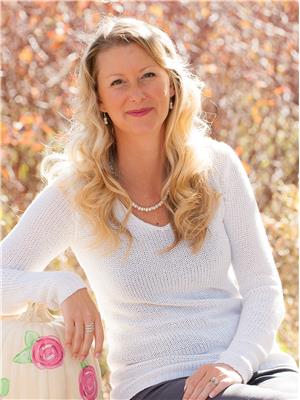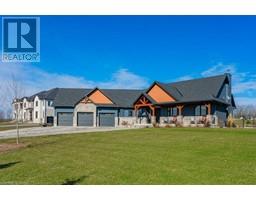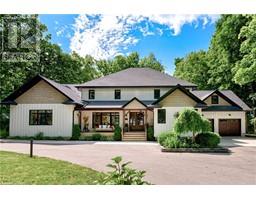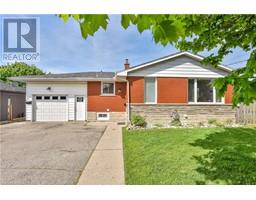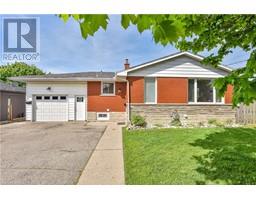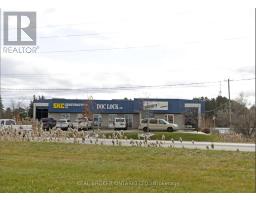266 MAIN Street 21 - Glenview, Lincoln, Oak, Cambridge, Ontario, CA
Address: 266 MAIN Street, Cambridge, Ontario
Summary Report Property
- MKT ID40585832
- Building TypeHouse
- Property TypeSingle Family
- StatusBuy
- Added1 weeks ago
- Bedrooms4
- Bathrooms2
- Area2394 sq. ft.
- DirectionNo Data
- Added On18 Jun 2024
Property Overview
Welcome to 266 Main Street. Currently a legal non-conforming duplex, this gorgeous, brick century home has TWO 2-bedroom units. The main level offers separate living and dining areas, kitchen, den, sun porch and 4pc bathroom. The upper level has a living room, den, kitchen, 4pc bathroom and sun room, plus access to the walk-up unfinished attic. Loads of character and charm throughout. The basement has tons of storage space. The yard is huge, mostly fenced in, and offers plenty of outdoor space for pets, children or some good old fashion R&R. Plenty of driveway parking plus a double detached garage. This is a perfect opportunity for your investment portfolio, to owner occupy with income, or convert back into a single family residence. Great neighbourhood only a short distance to a variety of amenities and shops. Interior photos will be available shortly. Viewings by appointment only. (id:51532)
Tags
| Property Summary |
|---|
| Building |
|---|
| Land |
|---|
| Level | Rooms | Dimensions |
|---|---|---|
| Second level | 4pc Bathroom | 5'3'' x 8'5'' |
| Sunroom | 11'3'' x 12'5'' | |
| Bedroom | 9'8'' x 11'10'' | |
| Bedroom | 9'7'' x 13'5'' | |
| Den | 9'1'' x 8'4'' | |
| Kitchen | 11'11'' x 8'7'' | |
| Living room | 8'1'' x 15'2'' | |
| Third level | Attic | 27'2'' x 20'11'' |
| Basement | Other | 28'2'' x 22'3'' |
| Laundry room | 12'0'' x 11'10'' | |
| Main level | 4pc Bathroom | 5'1'' x 9'1'' |
| Sunroom | 6'3'' x 6'1'' | |
| Bedroom | 9'6'' x 12'0'' | |
| Bedroom | 11'9'' x 13'2'' | |
| Kitchen | 8'10'' x 8'3'' | |
| Dining room | 8'9'' x 11'10'' | |
| Living room | 24'11'' x 12'1'' |
| Features | |||||
|---|---|---|---|---|---|
| Detached Garage | Dryer | Refrigerator | |||
| Stove | Washer | None | |||































