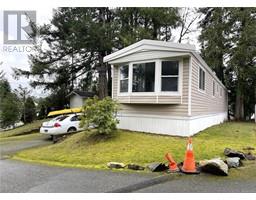23 - 60 PTARMIGAN DRIVE, Guelph, Ontario, CA
Address: 23 - 60 PTARMIGAN DRIVE, Guelph, Ontario
Summary Report Property
- MKT IDX9040208
- Building TypeRow / Townhouse
- Property TypeSingle Family
- StatusBuy
- Added17 weeks ago
- Bedrooms2
- Bathrooms3
- Area0 sq. ft.
- DirectionNo Data
- Added On16 Jul 2024
Property Overview
Among the best in value for a condo - over 1300 sqft, TWO bedrooms, THREE baths (2 full), finished basement and TWO parking spaces (including garage)!! Kortright Mews - a quiet, small condo complex tucked into a sought after Guelph neighbourhood, where units rarely come on the market! This unique two bedroom 2-storey townhome is so spacious, great for first time homebuyers, downsizers or young families. The main floor offers a functional layout, with a spacious working kitchen featuring neutral cabinetry, white backsplash, butcherblock counters and newer stainless steel appliances (2022). There is a large living room featuring gas fireplace, and the dining room has sliding doors to a rear patio area. There is a main floor 2pc for guests as well. Up the rounded staircase to the second level (with new carpeting throughout this area in 2021), you will find two very spacious bedrooms, a 4pc washroom and an upper laundry room as well. You will find more living space to spread to downstairs, with a finished recreation room, 3pc bath, utility room and storage. Newer window blinds in front bedroom (2021), newer patio door blinds (2021). Attached garage and parking for 1 car in the driveway, plus, this complex offers plenty of visitor spaces. Come see what it means to live in a quiet, close-knit community of its own, within the sought-after Kortright Hills neighbourhood. (id:51532)
Tags
| Property Summary |
|---|
| Building |
|---|
| Level | Rooms | Dimensions |
|---|---|---|
| Second level | Primary Bedroom | 5.61 m x 3.35 m |
| Bedroom | 3.17 m x 5.97 m | |
| Laundry room | 1.7 m x 2.13 m | |
| Bathroom | Measurements not available | |
| Basement | Recreational, Games room | 3.43 m x 8.08 m |
| Bathroom | Measurements not available | |
| Main level | Kitchen | 2.44 m x 3.58 m |
| Living room | 3.1 m x 6.48 m | |
| Dining room | 2.51 m x 2.84 m | |
| Bathroom | Measurements not available | |
| Foyer | 1.24 m x 1.85 m |
| Features | |||||
|---|---|---|---|---|---|
| Attached Garage | Garage door opener remote(s) | Central air conditioning | |||
| Visitor Parking | |||||






































































