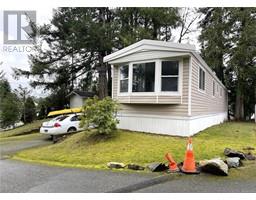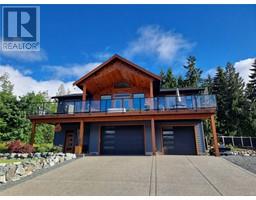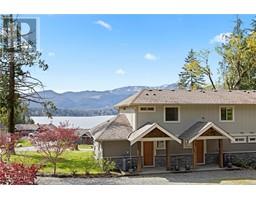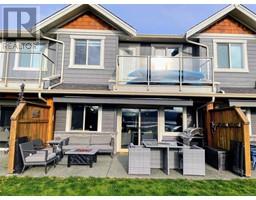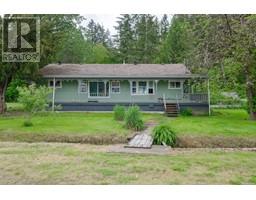5472 Woodland Cres E Port Alberni, Port Alberni, British Columbia, CA
Address: 5472 Woodland Cres E, Port Alberni, British Columbia
Summary Report Property
- MKT ID970812
- Building TypeHouse
- Property TypeSingle Family
- StatusBuy
- Added17 weeks ago
- Bedrooms4
- Bathrooms3
- Area4133 sq. ft.
- DirectionNo Data
- Added On17 Jul 2024
Property Overview
Highly desirable Westporte Place! Take a look at this immaculate 4000+ sq ft, 4 bed, 3 bath home with elevator. Three bedrooms on the 2,000+ sq.ft. main floor plus spacious kitchen, formal dining room and sunken living room opening to covered back deck and hot tub! Master suite boasts a large soaker tub and 2-sided fireplace which can be enjoyed from both the bedroom and the ensuite. Take the stairs (or if you prefer) the elevator downstairs where there’s a 4th bedroom and plenty of room for family/entertaining/gaming as well as workshop/storage area. Helping to keep the kids/pets safe is a fully fenced backyard with raised garden beds, shed and green house. Make an appointment to view this full package home! All measurements are approximate and must be verified if important. (id:51532)
Tags
| Property Summary |
|---|
| Building |
|---|
| Land |
|---|
| Level | Rooms | Dimensions |
|---|---|---|
| Lower level | Bathroom | 4-Piece |
| Other | 11 ft x 13 ft | |
| Other | 13 ft x 12 ft | |
| Other | 5 ft x 20 ft | |
| Recreation room | 20 ft x 14 ft | |
| Bedroom | 18 ft x 11 ft | |
| Main level | Family room | 13 ft x 15 ft |
| Bedroom | 10 ft x 11 ft | |
| Bedroom | 10 ft x 9 ft | |
| Ensuite | 4-Piece | |
| Bathroom | 4-Piece | |
| Primary Bedroom | 16 ft x 15 ft | |
| Kitchen | 21 ft x 10 ft | |
| Dining room | 10 ft x 12 ft | |
| Living room | 11 ft x 14 ft |
| Features | |||||
|---|---|---|---|---|---|
| Other | Marine Oriented | Garage | |||
| None | |||||























































































