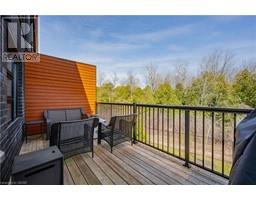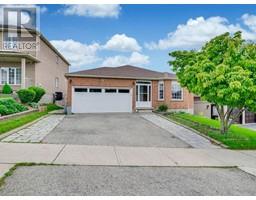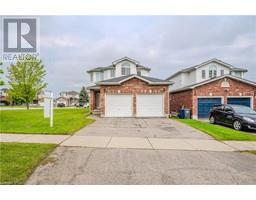454 SPEEDVALE Avenue E 9 - Riverside Park, Guelph, Ontario, CA
Address: 454 SPEEDVALE Avenue E, Guelph, Ontario
Summary Report Property
- MKT ID40589114
- Building TypeHouse
- Property TypeSingle Family
- StatusBuy
- Added2 weeks ago
- Bedrooms3
- Bathrooms2
- Area1100 sq. ft.
- DirectionNo Data
- Added On18 Jun 2024
Property Overview
Here we go! A solid 1,100 SQFT bungalow situated on a private 49'x127' rectangular lot. This home has an attached garage with an updated garage door and opener with parking for 3 cars. The property has been well cared for over the years and is unique with its spacious eat-in kitchen, adjoining large living room, retro 4pc main bathroom and 3 generous sized bedrooms that round out the main floor. There is a separate side entry to the roomy basement which has a 3pc bath, laundry area, fruit cellar/cantina, huge rec-room with a fireplace (as is), den and a games area. Roof is approximately ten years old. The mechanical and laundry room houses the forced air gas furnace (has been inspected/serviced) and water heater - this additional space could double as a workshop for a handy-person. Make sure you have this one on your list. There is a ton of potential here. Early possession is available - it is time for a new family to enjoy this mature neighbourhood and home! Close to parks, schools, transit, grocery stores and shopping. (id:51532)
Tags
| Property Summary |
|---|
| Building |
|---|
| Land |
|---|
| Level | Rooms | Dimensions |
|---|---|---|
| Basement | Family room | 15'9'' x 15'5'' |
| 3pc Bathroom | 6'0'' x 6'4'' | |
| Laundry room | 12'2'' x 11'11'' | |
| Den | 9'8'' x 10'10'' | |
| Recreation room | 17'0'' x 10'8'' | |
| Den | 12'6'' x 10'10'' | |
| Main level | 4pc Bathroom | 7'8'' x 8'0'' |
| Primary Bedroom | 11'2'' x 11'3'' | |
| Bedroom | 11'9'' x 7'10'' | |
| Bedroom | 11'2'' x 9'0'' | |
| Kitchen | 11'10'' x 15'7'' | |
| Living room | 11'2'' x 16'4'' |
| Features | |||||
|---|---|---|---|---|---|
| Southern exposure | Paved driveway | Automatic Garage Door Opener | |||
| Attached Garage | Central Vacuum | Dryer | |||
| Refrigerator | Stove | Washer | |||
| Hood Fan | Garage door opener | Central air conditioning | |||








































































