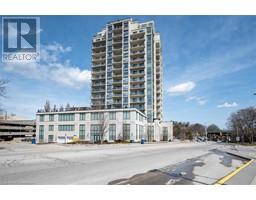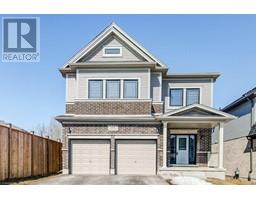37 GREY OAK Drive 18 - Pineridge/Westminster Woods, Guelph, Ontario, CA
Address: 37 GREY OAK Drive, Guelph, Ontario
Summary Report Property
- MKT ID40694606
- Building TypeHouse
- Property TypeSingle Family
- StatusBuy
- Added13 weeks ago
- Bedrooms4
- Bathrooms4
- Area3196 sq. ft.
- DirectionNo Data
- Added On16 Feb 2025
Property Overview
Welcome to 37 Grey Oak Dr, an immaculate 2-story detached home offering the perfect blend of space, comfort, and convenience. Built in 2002 and extremely well maintained, this stunning 4-bedroom, 3.5-bath home spans 2,316 sq. ft. of thoughtfully designed living space. Step inside the grand foyer, where soaring ceilings and an exposed staircase create a welcoming first impression. The open-concept main floor is filled natural light, featuring a spacious living are with a gas fireplace and a modern kitchen with stainless steel appliances. A separate mudroom with garage access adds extra convenience. Upstairs, the oversized primary bedroom is a private retreat, complete with two large walk-in closets and a 4-piece ensuite. Three additional bedrooms provide ample space for family or guests, along with a spacious upper-level laundry room for added convenience. The fully finished walkout basement is an entertainer’s dream, featuring a stone accent wall, a second gas fireplace, and a 3-piece bathroom. Step outside to the large, fully fenced backyard, which backs onto a scenic trail—ideal for nature lovers. This home offers comfort, style, and an unbeatable location. Don't miss your chance to make it yours—schedule a showing today! (id:51532)
Tags
| Property Summary |
|---|
| Building |
|---|
| Land |
|---|
| Level | Rooms | Dimensions |
|---|---|---|
| Second level | Other | 7'0'' x 6'11'' |
| Other | 7'5'' x 5'11'' | |
| Primary Bedroom | 15'8'' x 12'5'' | |
| Bedroom | 11'3'' x 11'3'' | |
| Laundry room | 14'9'' x 11'6'' | |
| Bedroom | 12'0'' x 11'3'' | |
| Bedroom | 11'11'' x 16'0'' | |
| Full bathroom | 12'4'' x 8'11'' | |
| 4pc Bathroom | 8'8'' x 7'7'' | |
| Basement | Utility room | 7'1'' x 7'5'' |
| Recreation room | 33'7'' x 29'7'' | |
| Cold room | 17'3'' x 9'1'' | |
| 3pc Bathroom | 8'4'' x 7'5'' | |
| Main level | Office | 11'0'' x 13'5'' |
| Mud room | 8'3'' x 7'10'' | |
| Living room | 14'7'' x 20'6'' | |
| Kitchen | 10'4'' x 11'1'' | |
| Other | 18'2'' x 19'10'' | |
| Dining room | 9'1'' x 11'1'' | |
| 2pc Bathroom | 4'11'' x 4'5'' |
| Features | |||||
|---|---|---|---|---|---|
| Sump Pump | Attached Garage | Dishwasher | |||
| Dryer | Refrigerator | Stove | |||
| Water softener | Washer | Hood Fan | |||
| Central air conditioning | |||||




































































