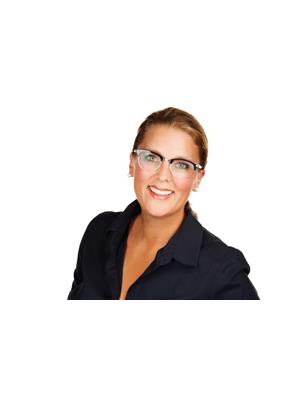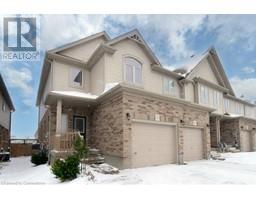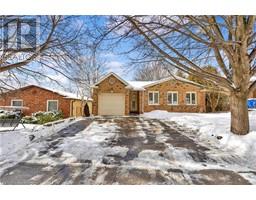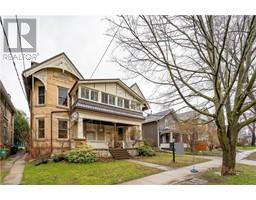58 HAYES Avenue 5 - St. Patrick's Ward, Guelph, Ontario, CA
Address: 58 HAYES Avenue, Guelph, Ontario
2 Beds2 Baths976 sqftStatus: Buy Views : 482
Price
$629,999
Summary Report Property
- MKT ID40693702
- Building TypeHouse
- Property TypeSingle Family
- StatusBuy
- Added6 hours ago
- Bedrooms2
- Bathrooms2
- Area976 sq. ft.
- DirectionNo Data
- Added On06 Feb 2025
Property Overview
Welcome to 58 Hayes Ave, a newly renovated home in the heart of St. Patrick’s Ward. This 800 sq. ft. property offers modern updates while maintaining its charm. With two bedrooms and two full bathrooms, it provides a comfortable and functional layout. The bright, open-concept kitchen features sleek white cabinetry, quartz countertops, and stainless steel appliances. A finished basement with a separate entrance adds versatility, perfect for additional living space. The private driveway includes two parking spots, and the location is just minutes from parks, trails, downtown Guelph, schools, and transit. Move-in ready and full of possibilities, this home is a great opportunity in a thriving neighborhood. (id:51532)
Tags
| Property Summary |
|---|
Property Type
Single Family
Building Type
House
Storeys
1.5
Square Footage
976.52 sqft
Subdivision Name
5 - St. Patrick's Ward
Title
Freehold
Land Size
under 1/2 acre
| Building |
|---|
Bedrooms
Above Grade
2
Bathrooms
Total
2
Partial
1
Interior Features
Appliances Included
Dishwasher, Dryer, Refrigerator, Washer, Microwave Built-in
Basement Type
Full (Finished)
Building Features
Features
Cul-de-sac
Foundation Type
Poured Concrete
Style
Detached
Square Footage
976.52 sqft
Rental Equipment
Water Heater
Structures
Workshop, Shed, Porch
Heating & Cooling
Cooling
None
Heating Type
Forced air
Utilities
Utility Sewer
Municipal sewage system
Water
Municipal water
Exterior Features
Exterior Finish
Brick
Neighbourhood Features
Community Features
Quiet Area
Amenities Nearby
Park, Schools, Shopping
Parking
Total Parking Spaces
1
| Land |
|---|
Lot Features
Fencing
Fence
Other Property Information
Zoning Description
R1B
| Level | Rooms | Dimensions |
|---|---|---|
| Second level | Primary Bedroom | 10'2'' x 9'4'' |
| Bedroom | 8'0'' x 9'8'' | |
| 4pc Bathroom | 6'5'' x 5'0'' | |
| Basement | Utility room | 4'11'' x 11'6'' |
| Recreation room | 12'0'' x 6'5'' | |
| Family room | 11'9'' x 8'8'' | |
| Main level | Office | 6'8'' x 8'11'' |
| Living room | 14'3'' x 10'0'' | |
| Kitchen | 12'8'' x 9'4'' | |
| 2pc Bathroom | 2'7'' x 5'8'' |
| Features | |||||
|---|---|---|---|---|---|
| Cul-de-sac | Dishwasher | Dryer | |||
| Refrigerator | Washer | Microwave Built-in | |||
| None | |||||












































































