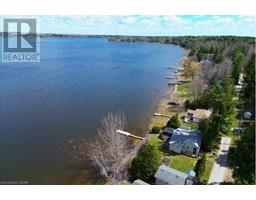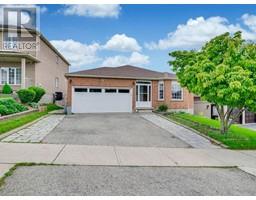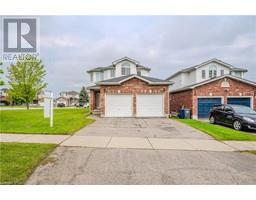6 TORRANCE Crescent 2 - Exhibition Park, Guelph, Ontario, CA
Address: 6 TORRANCE Crescent, Guelph, Ontario
Summary Report Property
- MKT ID40600736
- Building TypeHouse
- Property TypeSingle Family
- StatusBuy
- Added2 weeks ago
- Bedrooms3
- Bathrooms2
- Area1391 sq. ft.
- DirectionNo Data
- Added On16 Jun 2024
Property Overview
If you haven’t discovered this hidden gem off Kathleen Street, it's time you popped over to 6 Torrance for a stroll. Picture this: all the perks of living next to Exhibition Park, with the added luxury of a deep lot on a quiet street. The backyard sprawls 80 feet wide and covers just under 0.25 acres, complete with mature trees and your own hot tub, creating a private oasis that can be enjoyed year round. Talk about prime real estate! Step inside and you'll find an open-concept main floor drenched in natural light from the backyard. With two access points to your private oasis, this level also boasts a bedroom and a full bathroom. Head upstairs to find two more bedrooms and a sleek, modern bathroom suite. There’s plenty of room for living, relaxing, and hosting guests. This isn’t just any house; it’s a home with a ton of personality sitting in the highly regarded Victory Public school district, great for the growing family or empty nesters alike! The photos are stunning but trust me, the backyard feels even better in person. Call your agent and see it for yourself—it’s the perfect find for anyone who appreciates a spacious lot in a top-notch location. And let's be real, once you fall in love with this place, you'll be glad you Live Here. (id:51532)
Tags
| Property Summary |
|---|
| Building |
|---|
| Land |
|---|
| Level | Rooms | Dimensions |
|---|---|---|
| Second level | 4pc Bathroom | 9'7'' x 13'1'' |
| Bedroom | 10'6'' x 12'3'' | |
| Primary Bedroom | 12'3'' x 12'4'' | |
| Main level | 4pc Bathroom | 6'8'' x 4'9'' |
| Bedroom | 10'1'' x 8'0'' | |
| Dining room | 20'5'' x 9'6'' | |
| Kitchen | 9'0'' x 9'11'' | |
| Living room | 12'0'' x 13'10'' |
| Features | |||||
|---|---|---|---|---|---|
| Dishwasher | Dryer | Oven - Built-In | |||
| Refrigerator | Stove | Water softener | |||
| Washer | Microwave Built-in | Central air conditioning | |||































































