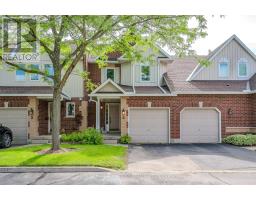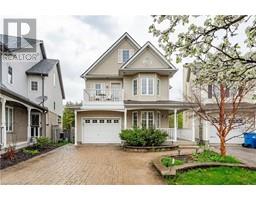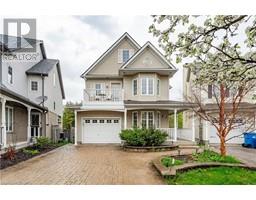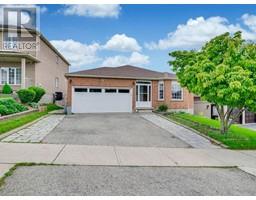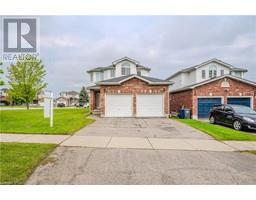7 KAY Crescent Unit# 206 18 - Pineridge/Westminster Woods, Guelph, Ontario, CA
Address: 7 KAY Crescent Unit# 206, Guelph, Ontario
Summary Report Property
- MKT ID40594532
- Building TypeApartment
- Property TypeSingle Family
- StatusBuy
- Added2 weeks ago
- Bedrooms2
- Bathrooms2
- Area972 sq. ft.
- DirectionNo Data
- Added On18 Jun 2024
Property Overview
Welcome to your condo with a view. This spacious 2 bedroom / 2 bathroom condo is perfect for a variety of lifestyles, whether you're an empty nester seeking comfort, a young professional embracing city living, or an investor looking for a prime opportunity. Step into this spacious home adorned with sleek vinyl plank floors, a chef-inspired kitchen featuring stainless steel appliances and upgraded cabinetry. Nestled in the vibrant south end, indulge in the convenience of having every amenity within walking distance and vibrant nightlife at your doorstep. Inside, enjoy exclusive access the fitness center, expansive common room, and a dynamic business center. Take in breathtaking views from the tranquil 2nd-floor unit overlooking lush green space. Your oasis awaits! (id:51532)
Tags
| Property Summary |
|---|
| Building |
|---|
| Land |
|---|
| Level | Rooms | Dimensions |
|---|---|---|
| Main level | 3pc Bathroom | Measurements not available |
| Dining room | 12'8'' x 11'2'' | |
| 4pc Bathroom | 8'11'' x 9'8'' | |
| Bedroom | 10'2'' x 9'1'' | |
| Primary Bedroom | 12'0'' x 10'8'' | |
| Living room | 14'4'' x 12'4'' | |
| Kitchen | 10'1'' x 10'2'' |
| Features | |||||
|---|---|---|---|---|---|
| Balcony | Paved driveway | None | |||
| Dishwasher | Dryer | Refrigerator | |||
| Stove | Water softener | Central air conditioning | |||
| Exercise Centre | Party Room | ||||











































