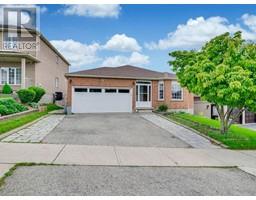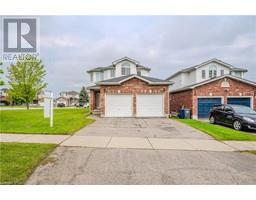904 PAISLEY Road Unit# 201 8 - Willow West/Sugarbush/West Acres, Guelph, Ontario, CA
Address: 904 PAISLEY Road Unit# 201, Guelph, Ontario
Summary Report Property
- MKT ID40601373
- Building TypeRow / Townhouse
- Property TypeSingle Family
- StatusBuy
- Added1 weeks ago
- Bedrooms3
- Bathrooms3
- Area1563 sq. ft.
- DirectionNo Data
- Added On18 Jun 2024
Property Overview
Experience over 1500 square feet of exceptional living space in this pristine 2-storey condo, offering 3 bedrooms and 3 bathrooms. Located in one of Guelph's most convenient neighbourhoods, where prestige meets urban living, this boutique development provides a fully connected community with easy access to scenic trails, restaurants, schools, and highways. This fully upgraded corner unit boasts an abundance of natural light, enhancing its spacious main floor, which features a large living room, dining area, and a convenient 2-piece washroom. Watching the sunset through your expansive windows is an absolutely breathtaking experience. The kitchen is beautifully updated with stainless steel appliances, granite countertops, a stylish backsplash, and ample cabinet space. Upstairs, you'll find a luxurious primary bedroom with a walk-in closet and a 4-piece ensuite. 2 additional bedrooms, and the convenience of upstairs laundry complete this level. This home includes 1 designated parking spot (29) and is ideally located close to a variety of west-end amenities, including Crepes & Coffee, Costco, grocery stores, restaurants, and convenience stores. With easy access to Highway 6, commuting is a breeze. Don't miss out on this incredible opportunity—book your private showing today! (id:51532)
Tags
| Property Summary |
|---|
| Building |
|---|
| Land |
|---|
| Level | Rooms | Dimensions |
|---|---|---|
| Second level | Primary Bedroom | 13'4'' x 12'0'' |
| Bedroom | 10'5'' x 10'0'' | |
| Bedroom | 10'5'' x 13'7'' | |
| Full bathroom | Measurements not available | |
| 4pc Bathroom | Measurements not available | |
| Main level | Utility room | 3'2'' x 4'2'' |
| Living room | 24'2'' x 12'8'' | |
| Kitchen | 10'5'' x 9'4'' | |
| Dining room | 24'2'' x 9'5'' | |
| 2pc Bathroom | Measurements not available |
| Features | |||||
|---|---|---|---|---|---|
| Visitor Parking | Dishwasher | Dryer | |||
| Refrigerator | Washer | Hood Fan | |||
| Central air conditioning | |||||

















































