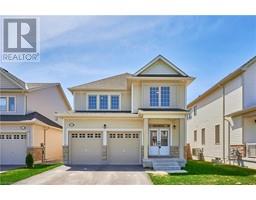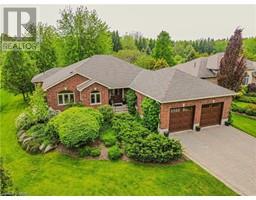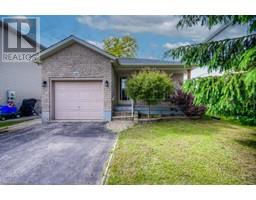572 MCTAVISH Street 53 - Fergus, Fergus, Ontario, CA
Address: 572 MCTAVISH Street, Fergus, Ontario
Summary Report Property
- MKT ID40617699
- Building TypeHouse
- Property TypeSingle Family
- StatusBuy
- Added19 weeks ago
- Bedrooms3
- Bathrooms2
- Area1622 sq. ft.
- DirectionNo Data
- Added On12 Jul 2024
Property Overview
Welcome to 572 McTavish ! This lovely 3-bedroom, 2-bathroom house is perfectly situated on a highly sought-after cul-de-sac. As you step through the door, you'll be greeted by an inviting foyer. To the left, the spacious eat in living room boasts lots of natural light and a charming view of the front yard. Step into the newly renovated kitchen (2022), featuring elegant cabinetry and stunning granite countertops. This space is equipped with appliances updated in 2021, making it both functional and stylish. The kitchen also offers a convenient walkout to a generous, fenced rear yard. Adjacent to the living room, you'll find a convenient powder room and access to the finished basement and garage. Head upstairs to a very generous master bedroom, it is a true retreat with high ceilings and bright windows that fill the room with lots natural light. The updates don’t stop there the walk in closet was updated in 2021. Enjoy the convenience of a cheater 4-piece ensuite, beautifully updated in 2021.Step into a second bedroom that’s located at the front of the home which features high ceilings, adding a touch of character. The third bedroom offers a lovely view of the fantastic rear yard. The finished basement with new flooring (2021) offers a den on the lower level that is perfect for a playroom, workshop, or additional living space. An added delight of this property is the backyard, where you'll find grapevines and two fruit-bearing cherry trees. Imagine enjoying fresh, delicious cherries straight from your own garden—truly a unique and delightful feature of this home. Other upgrades to note: New Light Fixtures & Bedroom Fan (2021), New Dryer (2021), New Downstairs Bathroom Vanity (2021), Water Softener (2021), Furnace (2021). Don't miss the opportunity to make this stunning home yours! With its modern updates and prime location, it offers the perfect blend of comfort and convenience. Schedule a viewing today and envision yourself living in this exceptional property. (id:51532)
Tags
| Property Summary |
|---|
| Building |
|---|
| Land |
|---|
| Level | Rooms | Dimensions |
|---|---|---|
| Second level | Primary Bedroom | 10'3'' x 20'7'' |
| Bedroom | 9'2'' x 8'9'' | |
| Bedroom | 9'2'' x 9'0'' | |
| 4pc Bathroom | 10'1'' x 5'0'' | |
| Basement | Utility room | 3'10'' x 10'5'' |
| Recreation room | 12'0'' x 21'6'' | |
| Laundry room | 9'0'' x 6'4'' | |
| Main level | Living room | 12'8'' x 14'0'' |
| Kitchen | 16'9'' x 8'7'' | |
| Dining room | 13'3'' x 6'7'' | |
| 2pc Bathroom | 3'3'' x 6'4'' |
| Features | |||||
|---|---|---|---|---|---|
| Cul-de-sac | Paved driveway | Attached Garage | |||
| Dishwasher | Dryer | Refrigerator | |||
| Stove | Water softener | Water purifier | |||
| Washer | Hood Fan | Central air conditioning | |||

























































