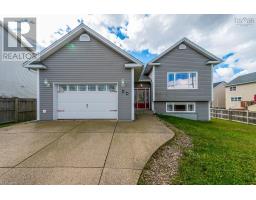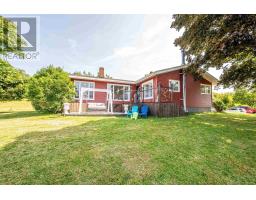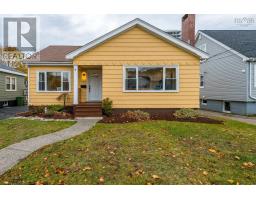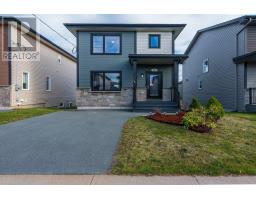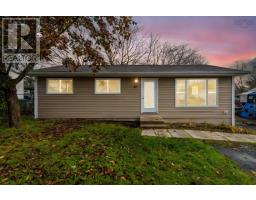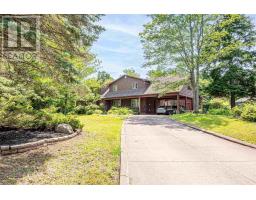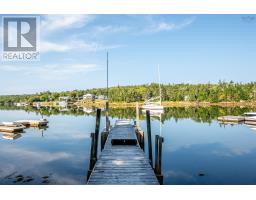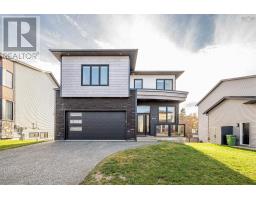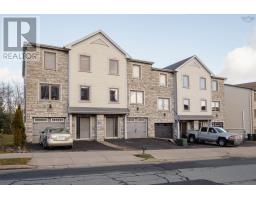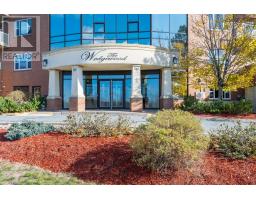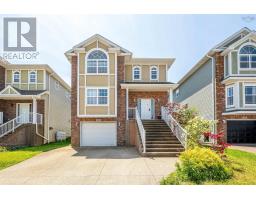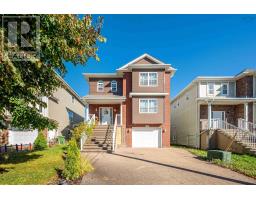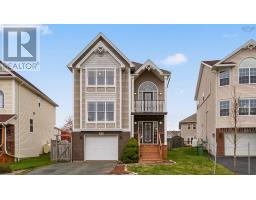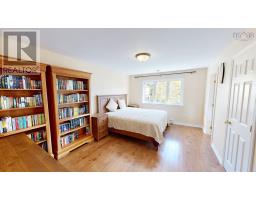10 Plymouth Street, Halifax, Nova Scotia, CA
Address: 10 Plymouth Street, Halifax, Nova Scotia
Summary Report Property
- MKT ID202528301
- Building TypeHouse
- Property TypeSingle Family
- StatusBuy
- Added9 weeks ago
- Bedrooms4
- Bathrooms2
- Area1709 sq. ft.
- DirectionNo Data
- Added On21 Nov 2025
Property Overview
Welcome to a Home with Heart and History Cherished by the same family for over 50 years, this home has been the central gathering place for family, friends and generations of memories. Its a much loved and lived in family home - where people stopped in for a visit and a meal, where kids laughed their way (and decorated cookies) through snow days, and where hundreds of parties filled every room with warmth. Out back, an above-ground pool has been the summer hub for barbecues and birthday celebrations, while the spacious and gently sloped front lawn created the perfect winter sledding spot. Inside, youll feel the comfort and character that comes only from a home thats been truly lived in and loved. This stunning property features a durable metal roof, ensuring long-lasting protection and minimal maintenance. Inside, youll find a cozy propane fireplace that adds warmth and ambiance to the open-concept living space, making it ideal for both relaxation and entertaining. The home is equipped with a heat pump, providing efficient heating and cooling year-round. For added luxury, both bathrooms and the kitchen boast in-floor heating, ensuring comfort during the colder months. Whether youre looking for a home to make your own or a place to carry on a legacy of gathering, this property offers a rare blend of nostalgia, connection, and opportunity. (id:51532)
Tags
| Property Summary |
|---|
| Building |
|---|
| Level | Rooms | Dimensions |
|---|---|---|
| Basement | Bath (# pieces 1-6) | 8.9 x 7.8 |
| Bedroom | 8.5 x 13.6 | |
| Recreational, Games room | 15.11 x 11.4 | |
| Storage | 5.2 x 10.10 | |
| Main level | Bath (# pieces 1-6) | 5.5 x 7.3 |
| Bedroom | 8.11 x 12.4 | |
| Bedroom | 9. x 10.5 | |
| Dining room | 118 x 9.3 | |
| Kitchen | 13.5 x 9.7 | |
| Living room | 13.1 x 12.2 | |
| Primary Bedroom | 13.1 x 12.2 |
| Features | |||||
|---|---|---|---|---|---|
| Treed | Paved Yard | Central Vacuum | |||
| Stove | Dishwasher | Dryer | |||
| Washer | Microwave Range Hood Combo | Refrigerator | |||
| Heat Pump | |||||












































