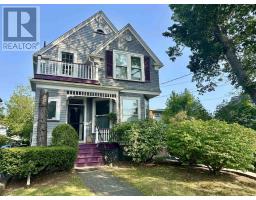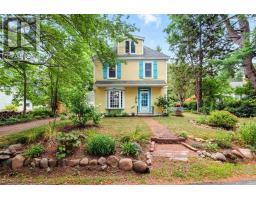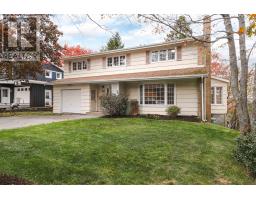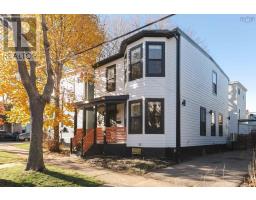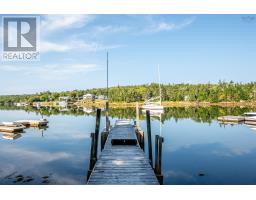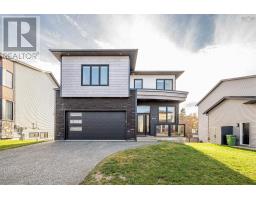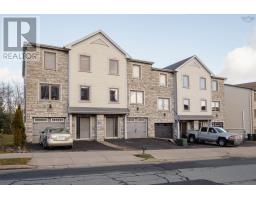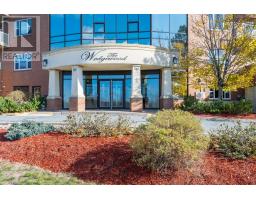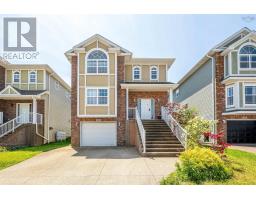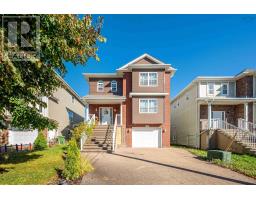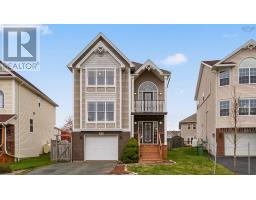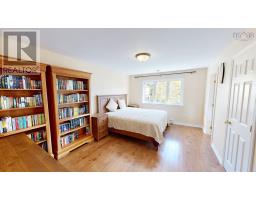1056 Lucknow Street, Halifax, Nova Scotia, CA
Address: 1056 Lucknow Street, Halifax, Nova Scotia
Summary Report Property
- MKT ID202523828
- Building TypeHouse
- Property TypeSingle Family
- StatusBuy
- Added19 weeks ago
- Bedrooms4
- Bathrooms3
- Area1875 sq. ft.
- DirectionNo Data
- Added On06 Oct 2025
Property Overview
Beautifully updated 2 storey Victorian home blends timeless charm with modern comforts in the heart of Halifaxs sought-after South End. Ideally located on a quiet street, just steps from multiple desirable schools including Halifax Grammar School & St. Marys University. This 4-bedroom, 2-bath residence is situated with walking distance from hospitals, Point Pleasant Park, Dalhousie University, downtown amenities, and the waterfront. Move-in ready and filled with natural light, this 1,875 sq. ft. two-storey home offers the perfect balance of character and contemporary convenience. High ceilings and gleaming hardwood floors flow throughout. The spacious living room, accented by a graceful bay window, connects seamlessly to the dining roomeach featuring its own classic fireplace mantleand leads to a well-appointed kitchen with four appliances and walkout access to a fully fenced, west-facing backyard with a side patio, ideal for private entertaining or quiet relaxation. A convenient 2-piece powder room completes the main level. Upstairs, youll find four well-proportioned bedrooms and two beautifully renovated bathrooms, along with a handy laundry area. Numerous upgrades enhance comfort and efficiency, including natural gas heating, updated electrical, and a spray-foamed dry basement. Combining heritage elegance with modern urban living, this exceptional South End home is minutes from everything Halifax has to offer. (id:51532)
Tags
| Property Summary |
|---|
| Building |
|---|
| Level | Rooms | Dimensions |
|---|---|---|
| Second level | Bedroom | 10.8 x 8.3 |
| Bedroom | 13.9 x 15.3 | |
| Bath (# pieces 1-6) | 9.1 x 4.11 | |
| Primary Bedroom | 13.8 x 12.7 | |
| Bath (# pieces 1-6) | 6.2 x 5.6 | |
| Bedroom | 11.2 x 9.9 | |
| Basement | Utility room | 17.7 x 33.4 |
| Main level | Living room | 13.9 x 17.8 |
| Dining room | 13.10 x 15.1 | |
| Kitchen | 11.2 x 15.7 | |
| Bath (# pieces 1-6) | 3x5 |
| Features | |||||
|---|---|---|---|---|---|
| Level | None | Stove | |||
| Dishwasher | Dryer | Washer | |||
| Refrigerator | |||||




















































