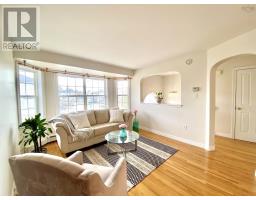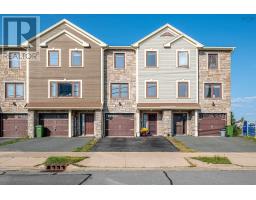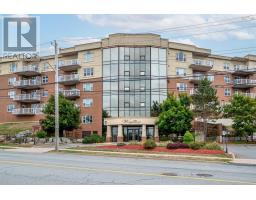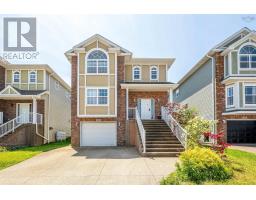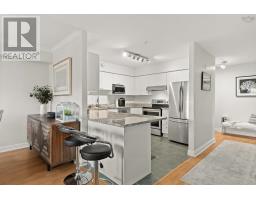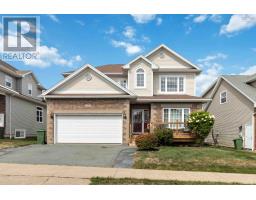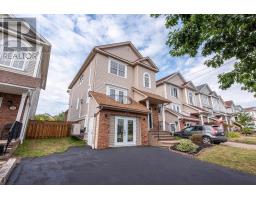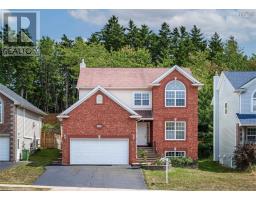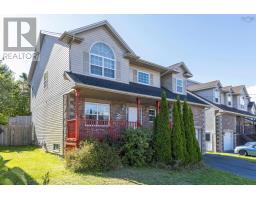112 Bosun Run, Halifax, Nova Scotia, CA
Address: 112 Bosun Run, Halifax, Nova Scotia
Summary Report Property
- MKT ID202523955
- Building TypeRow / Townhouse
- Property TypeSingle Family
- StatusBuy
- Added1 days ago
- Bedrooms3
- Bathrooms4
- Area2284 sq. ft.
- DirectionNo Data
- Added On29 Sep 2025
Property Overview
Welcome to 112 Bosun Run! This spacious updated 3 level townhouse offers over 2,200 sq/ft of finished living space. Conveniently located near the Halifax/Bedford boundary with schools and amenities just minutes away. The main floor features an open-concept kitchen/dining area with granite countertops, custom cabinetry, natural gas range and walk-in pantry. Step out onto the private 12'x 20' deck offering a seasonal living space that overlooks a landscaped backyard. The living room boasts hardwood flooring, a natural gas fireplace and built-in shelving. A 2-PC bath completes the main level. Upstairs, you will find a large primary bedroom with a 3-PC ensuite and walk-in closet along with two additional bedrooms, a 4-PC main bath, and a laundry area. The fully finished lower level offers a versatile recreation/family room, a 2-PC bath, and access to the heated garage and utility room. The home is equipped with a natural gas on demand boiler, heat recovery ventilation system, and is fully tech wired. Enjoy the comfort of a ceiling ducted heat pump servicing the bedroom level. Recent updates in 2025 include new hardwood and ceramic flooring, trim work, lighting, interior painting and newly stained front steps and rear deck. Book your viewing today and make this beautiful home yours! (id:51532)
Tags
| Property Summary |
|---|
| Building |
|---|
| Level | Rooms | Dimensions |
|---|---|---|
| Second level | Primary Bedroom | 12.3x13.11 |
| Ensuite (# pieces 2-6) | 9.7x4.10-jog | |
| Bedroom | 9.10x13.3-jog | |
| Bedroom | 9.10x13.3-jog | |
| Bath (# pieces 1-6) | 8.6x6-jog | |
| Lower level | Family room | 20.2x11.4 |
| Bath (# pieces 1-6) | 3.4x5.11 | |
| Utility room | 12.3x4.3 | |
| Main level | Living room | 12.6x19.7-jog |
| Dining room | 8.5x16.1 | |
| Kitchen | 11.10x16.1-Jog | |
| Bath (# pieces 1-6) | 3.3x7 |
| Features | |||||
|---|---|---|---|---|---|
| Garage | Concrete | Other | |||
| Range - Gas | Dishwasher | Dryer | |||
| Washer | Microwave Range Hood Combo | Refrigerator | |||
| Central Vacuum - Roughed In | Heat Pump | ||||












































