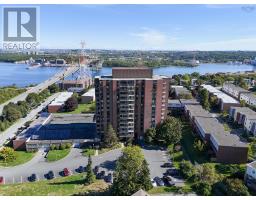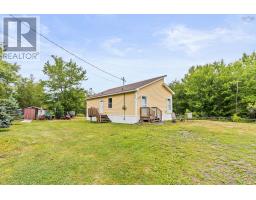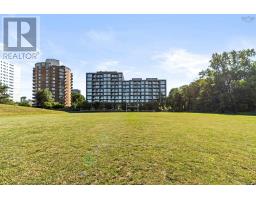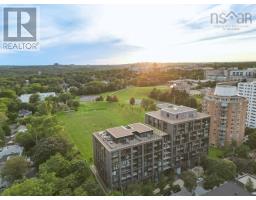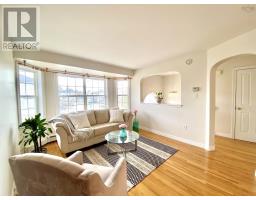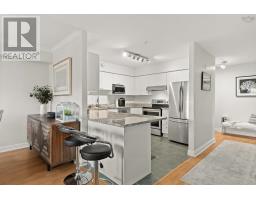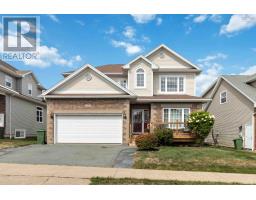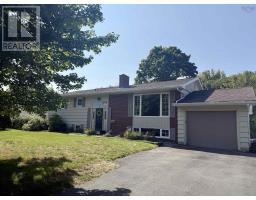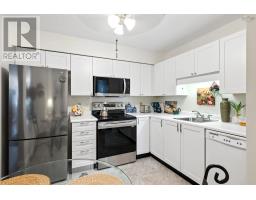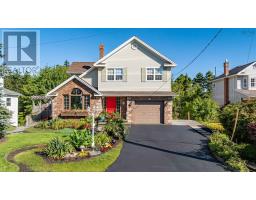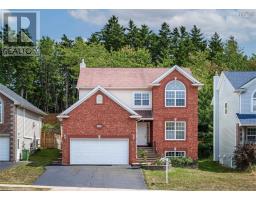12 Acorn Road, Halifax, Nova Scotia, CA
Address: 12 Acorn Road, Halifax, Nova Scotia
Summary Report Property
- MKT ID202524683
- Building TypeHouse
- Property TypeSingle Family
- StatusBuy
- Added15 hours ago
- Bedrooms2
- Bathrooms2
- Area960 sq. ft.
- DirectionNo Data
- Added On05 Nov 2025
Property Overview
Welcome to 12 Acorn, a fantastic single family home in the highly sought after Herring Cove/Spryfield area, just off of the well known Williams Lake Rd and close to so many local amenities. This property offers two bedrooms, two bathrooms, and a partially finished basement with a convenient walk out option, providing flexibility for extra living or storage space. The exterior is just as impressive, with a fully fenced front, side, and back yard and a welcoming front/side deck, perfect for enjoying your morning coffee, relaxing in the evenings, or entertaining friends and family. The backyard is beautifully landscaped, creating a peaceful and private space youll love to spend time in. Adding to the appeal are two well maintained sheds, a smaller one ideal for storing tools, landscaping accessories, or a generator, and a larger one thats perfect for those looking to create a workshop, studio, or additional storage area. The property itself radiates a cozy cottage feel while being located in a very convenient part of the community, giving you the best of both charm and practicality. This is a true gem for anyone seeking a comfortable home with character, functionality, and an unbeatable location. Don't miss out on calling 12 Acorn your new home. (id:51532)
Tags
| Property Summary |
|---|
| Building |
|---|
| Level | Rooms | Dimensions |
|---|---|---|
| Second level | Primary Bedroom | 11.11 x 11.12 |
| Bedroom | 7.8 x 11.2 | |
| Bath (# pieces 1-6) | 4.2 6.6 | |
| Basement | Other | 23.2 x 9.3 |
| Storage | 23 x 3.6 | |
| Main level | Living room | 24.6 x 15 |
| Kitchen | 12.1 x 9.6 | |
| Bath (# pieces 1-6) | 7.6 x 9.5 |
| Features | |||||
|---|---|---|---|---|---|
| Gravel | Stove | Dishwasher | |||
| Dryer | Washer | Microwave Range Hood Combo | |||
| Refrigerator | |||||















































