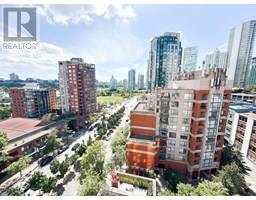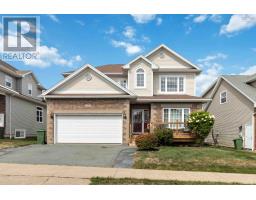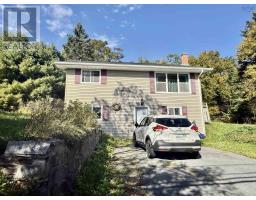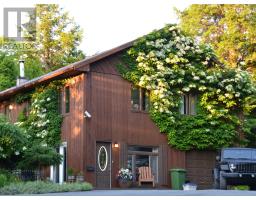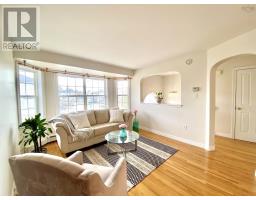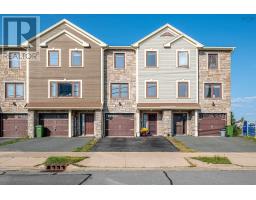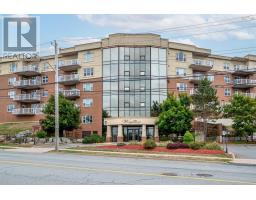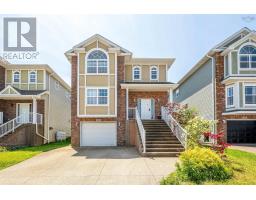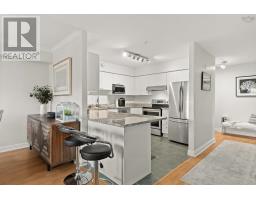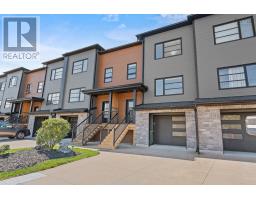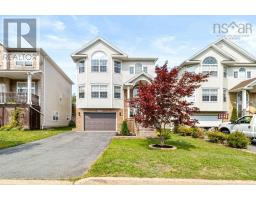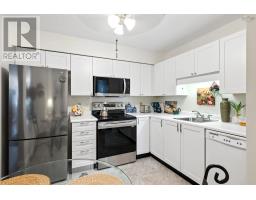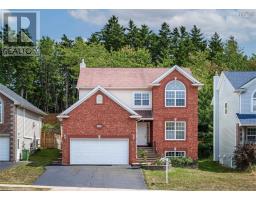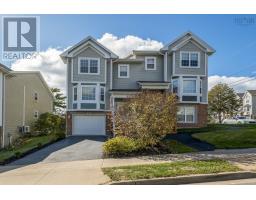2 Laurentian Drive, Halifax, Nova Scotia, CA
Address: 2 Laurentian Drive, Halifax, Nova Scotia
Summary Report Property
- MKT ID202523499
- Building TypeHouse
- Property TypeSingle Family
- StatusBuy
- Added4 days ago
- Bedrooms4
- Bathrooms2
- Area2300 sq. ft.
- DirectionNo Data
- Added On06 Oct 2025
Property Overview
Solid, lovingly cared-for 4-bedroom, 2-bath home located in sought-after Wedgwood Park on a quiet cul-de-sac, within walking distance of Grosvenor-Wentworth School. The main level features hardwood floors, large windows, a wood-burning fireplace with a stone hearth, and an open living/dining design. Three bedrooms and a full bath complete this level, with a walkout to a large rear deck overlooking a private southwest-facing yard perfect for sunsets. The lower level offers a spacious rec room with a woodstove and bar, an additional bedroom, a 3-piece bath, laundry, storage, and a walkout. Backs onto a greenbelt for privacy. The property boasts a forced air furnace with a ducted heat pump- perfect for all seasons. Located minutes from schools, trails, shopping, and all amenities, the Wedgwood Park area is the perfect place to call home. (id:51532)
Tags
| Property Summary |
|---|
| Building |
|---|
| Level | Rooms | Dimensions |
|---|---|---|
| Lower level | Recreational, Games room | 12 x 22 |
| Bedroom | 13.4 x 12.6 | |
| Utility room | 18 x 12 | |
| Laundry room | 10 x 14 | |
| Main level | Living room | 20 x 14 |
| Dining room | 10 x 11.3 | |
| Kitchen | 12.11 x 10.9 | |
| Primary Bedroom | 10.6 x 112.2 +jog | |
| Bedroom | 10.2 x 10.8 |
| Features | |||||
|---|---|---|---|---|---|
| Garage | Attached Garage | Paved Yard | |||
| Oven | Dishwasher | Dryer - Electric | |||
| Washer | Refrigerator | Central air conditioning | |||
| Heat Pump | |||||
















































