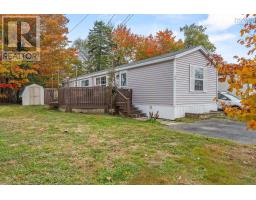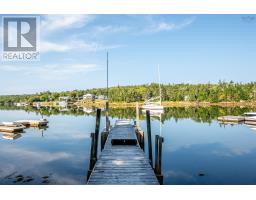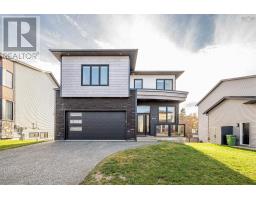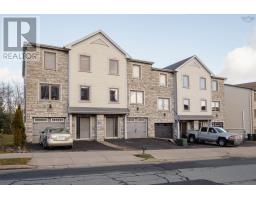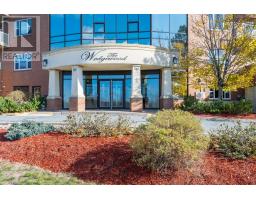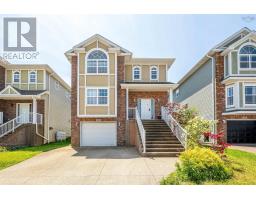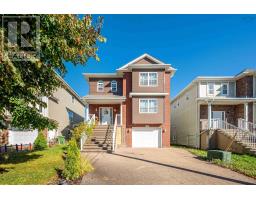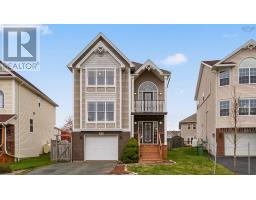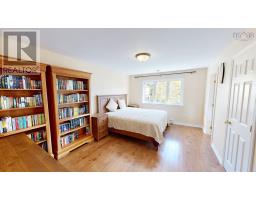1703 1445 South Park Street, Halifax, Nova Scotia, CA
Address: 1703 1445 South Park Street, Halifax, Nova Scotia
Summary Report Property
- MKT ID202517963
- Building TypeApartment
- Property TypeSingle Family
- StatusBuy
- Added8 weeks ago
- Bedrooms2
- Bathrooms2
- Area1380 sq. ft.
- DirectionNo Data
- Added On06 Oct 2025
Property Overview
Welcome to The Trillium Experience Elevated Living in Downtown Halifax. Live in one of downtown Halifaxs most iconic and sought-after residences. This sun-filled, sophisticated unit offers soaring ceilings, rich hardwood floors, and breathtaking panoramic views of both the ocean and the city skyline. Designed for both comfort and style, the open-concept kitchen and living area is ideal for entertaining or unwinding, while the convenience of in-suite laundry enhances everyday living. Residents enjoy a truly elevated lifestyle with exceptional amenities, including two rooftop terraces one with a hot tub, the other featuring a resistance pool and BBQ area a state-of-the-art fitness centre, and 24-hour concierge service. Step outside to enjoy all the amenities of Spring Garden Road, with its vibrant shops, restaurants, and the beautiful Halifax Public Gardens just a short stroll away. Conveniently located near Schools, Universities, downtown business districts, and just a quick ferry ride to Dartmouth. (id:51532)
Tags
| Property Summary |
|---|
| Building |
|---|
| Level | Rooms | Dimensions |
|---|---|---|
| Main level | Kitchen | 10.1x8.9 |
| Living room | 26.10x20.1 | |
| Laundry room | 7.5x5.9 | |
| Primary Bedroom | 20.1x11.9 | |
| Ensuite (# pieces 2-6) | 6.2x10.1 | |
| Bedroom | 19.5x11.3 | |
| Bath (# pieces 1-6) | 11.9x6.2 | |
| Other | 6x7.8 |
| Features | |||||
|---|---|---|---|---|---|
| Wheelchair access | Garage | Underground | |||
| Paved Yard | Stove | Dishwasher | |||
| Dryer | Washer | Microwave Range Hood Combo | |||
| Refrigerator | Intercom | Central air conditioning | |||




















































