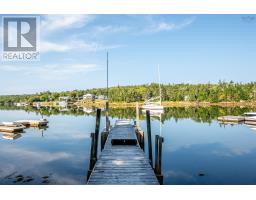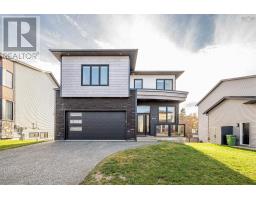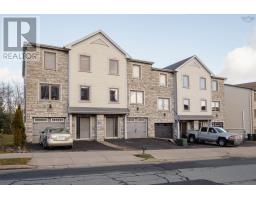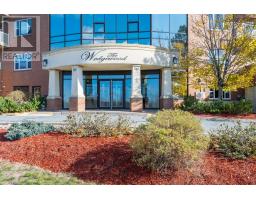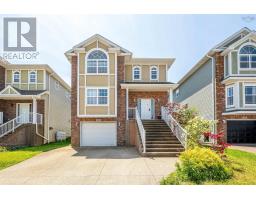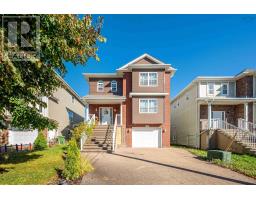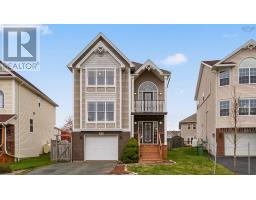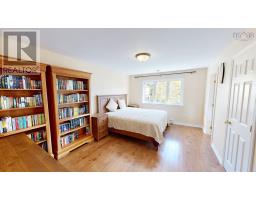20 Trout Run, Halifax, Nova Scotia, CA
Address: 20 Trout Run, Halifax, Nova Scotia
Summary Report Property
- MKT ID202522109
- Building TypeHouse
- Property TypeSingle Family
- StatusBuy
- Added22 weeks ago
- Bedrooms4
- Bathrooms4
- Area2133 sq. ft.
- DirectionNo Data
- Added On03 Sep 2025
Property Overview
This home not only looks smart it is smart! Solar panels! Smart thermostats/light switches/ dimmers/video doorbell/keyless entry! EV hook-up! Cat 6 drops in every room! Be prepared to enjoy significant savings on your power/heating bill. Located on a quiet cul de sac, this 4 bedroom/3.5 bath semi-detached home is ready for you to move in and enjoy. At only 4 years young, you can simply move in and unpack. The main floor has great open concept layout with modern kitchen including all appliances, cozy dining area, spacious living room with patio door to rear deck, and powder room. Upstairs has a bright primary bedroom with a large walk-in closet and lovely ensuite. Full bath, two additional bedrooms, and convenient upper-level laundry complete this space. The lower level is ideal for extended family living with a spacious rec room with walk-out to the back yard, 4th bedroom, and full 3-piece bath. The level back yard is fully fenced making it ideal for children and pets. Trout Run is conveniently located near public transit with only a short drive to shopping, downtown, Bayers Lake, etc. (id:51532)
Tags
| Property Summary |
|---|
| Building |
|---|
| Level | Rooms | Dimensions |
|---|---|---|
| Second level | Primary Bedroom | 13x12+jog |
| Bedroom | 12.4x7.9-jog | |
| Bedroom | 13.1x7.7-jog | |
| Ensuite (# pieces 2-6) | 9.2x6.5-jog | |
| Laundry room | closet | |
| Lower level | Family room | 15 x 20 + jogs |
| Bedroom | 10 x 8 | |
| Bath (# pieces 1-6) | 6 x 8 | |
| Main level | Kitchen | 17.1x12.11 |
| Dining nook | 9.7x8.2 | |
| Living room | 17.1x15.8 | |
| Bath (# pieces 1-6) | 5.4x5.3 | |
| Foyer | 4.6x |
| Features | |||||
|---|---|---|---|---|---|
| Paved Yard | Heat Pump | ||||































