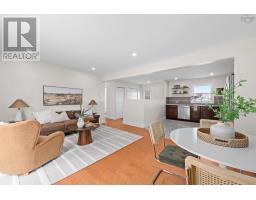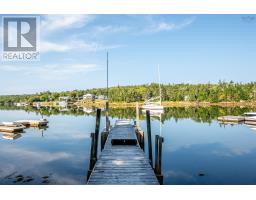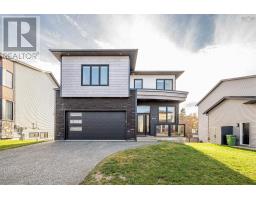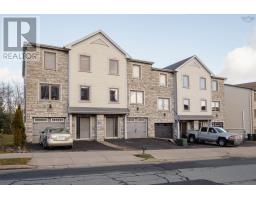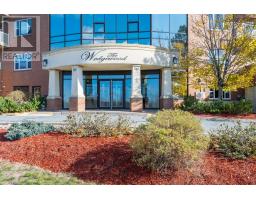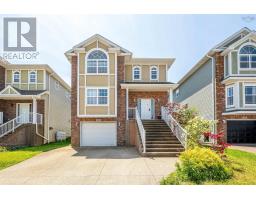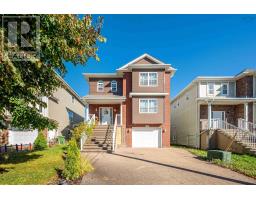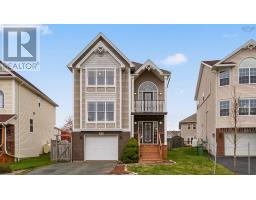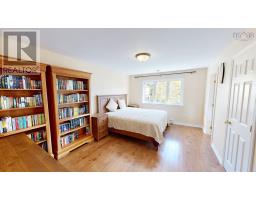Bedrooms
Bathrooms
Interior Features
Appliances Included
Range - Electric, Dishwasher, Dryer, Washer, Microwave Range Hood Combo, Refrigerator, Intercom
Flooring
Ceramic Tile, Engineered hardwood
Building Features
Foundation Type
Poured Concrete
Architecture Style
Contemporary
Total Finished Area
527 sqft
Heating & Cooling
Cooling
Central air conditioning, Heat Pump
Utilities
Utility Sewer
Municipal sewage system
Exterior Features
Neighbourhood Features
Community Features
Recreational Facilities, School Bus
Amenities Nearby
Park, Playground, Public Transit, Shopping, Place of Worship
Maintenance or Condo Information
Maintenance Fees
$289.28 Monthly
Maintenance Management Company
Condo Corp # 419
Parking
Parking Type
Garage,Attached Garage,None




























