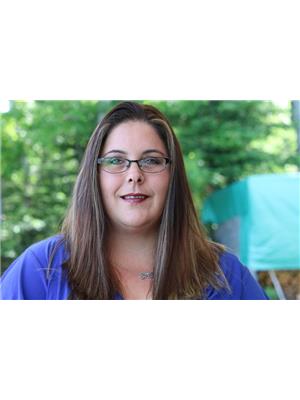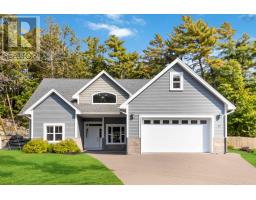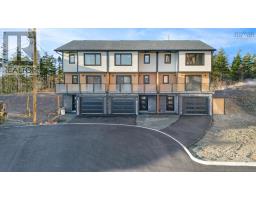208 429 Parkland Drive, Halifax, Nova Scotia, CA
Address: 208 429 Parkland Drive, Halifax, Nova Scotia
Summary Report Property
- MKT ID202426427
- Building TypeApartment
- Property TypeSingle Family
- StatusBuy
- Added18 hours ago
- Bedrooms3
- Bathrooms2
- Area1597 sq. ft.
- DirectionNo Data
- Added On04 Dec 2024
Property Overview
Welcome to Unit 208 at 429 Parkland Drive otherwise known as the Woodbury in Clayton Park. This 3 Bedroom, 2 Bath Updated Condo has so much to offer! Located in a great location with a beautiful walking trail around Belchers Pond Park (a wildlife protected reserve. Just minutes to downtown Halifax, Bayers Lake Shopping, Canada Games Centre, Schools and much much more! Your new home is a rare find and features beautiful hardwood flooring updated Kitchen with all 5 appliances. Large primary bedroom with a full ensuite including a large soaker tub and double sinks plus a walk in closet, 2 other large bedrooms. In suite laundry. Large tiled balcony with a power awning, Heat Pump. Building features library, workshop , fitness room, party room, guest suite (fee) and live in superintendent. Underground parking, with storage room. Condo fees include heat, hot water, maintenance. This home has seen many upgrades over the last few years and is completely move in ready! Call your realtor and view today! (id:51532)
Tags
| Property Summary |
|---|
| Building |
|---|
| Level | Rooms | Dimensions |
|---|---|---|
| Main level | Living room | 12.4x15 |
| Kitchen | 10x16 | |
| Dining room | 10x11.10 | |
| Primary Bedroom | 11x21.4 | |
| Ensuite (# pieces 2-6) | 9x11.6 | |
| Bedroom | 10x15.6 | |
| Bedroom | 8.8x15.4 | |
| Bath (# pieces 1-6) | 11.8x8.6 | |
| Laundry room | 10.4x8.8 | |
| Other | 28.6x7(Balcony) |
| Features | |||||
|---|---|---|---|---|---|
| Wheelchair access | Level | Underground | |||
| Parking Space(s) | Stove | Dishwasher | |||
| Dryer | Washer | Microwave | |||
| Refrigerator | Heat Pump | ||||





































































