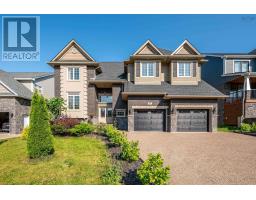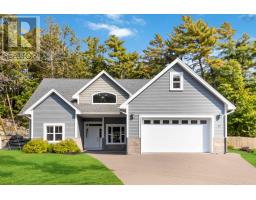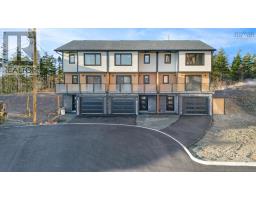59 Bethany Way, Halifax, Nova Scotia, CA
Address: 59 Bethany Way, Halifax, Nova Scotia
Summary Report Property
- MKT ID202427553
- Building TypeRow / Townhouse
- Property TypeSingle Family
- StatusBuy
- Added18 hours ago
- Bedrooms3
- Bathrooms3
- Area2072 sq. ft.
- DirectionNo Data
- Added On04 Dec 2024
Property Overview
This property at 59 Bethany Way truly checks all the boxes for a perfect family home! This beautiful three bedroom townhouse is ready for its new owners. Open concept living and dining area, eat in kitchen with patio door to back deck, and convenience of a 2pc powder room on the main floor. Amazing space to celebrate the up coming holidays. Upper level has three bedrooms, primary with ensuite bath, two more good sized bedrooms and main 4pc bath. Lower level finished with rec room, laundry area, single garage access and walkout to backyard. Hardwood floors throughout main living areas, hallways and stairways. This home offers ample space for family activities, a convenient location, and accessibility to top-tier amenities, making it a wonderful setting for everyday living and special occasions alike. Public transit nearby. Easy access to Highways 102 and 103. (id:51532)
Tags
| Property Summary |
|---|
| Building |
|---|
| Level | Rooms | Dimensions |
|---|---|---|
| Second level | Bath (# pieces 1-6) | 5x3 |
| Primary Bedroom | 13x15.3 | |
| Ensuite (# pieces 2-6) | 6x7.7 | |
| Bedroom | 10.3x10 | |
| Bedroom | 8.5x14.3 | |
| Bath (# pieces 1-6) | 8.5x4.8 | |
| Lower level | Recreational, Games room | 19.2x10.9 |
| Main level | Living room | 12.2x13.8 |
| Dining room | 9.9x10.8 | |
| Dining nook | 10.4x10.6 | |
| Kitchen | 9.8x10.6 |
| Features | |||||
|---|---|---|---|---|---|
| Garage | Stove | Dishwasher | |||
| Dryer | Washer | Refrigerator | |||
| Central Vacuum - Roughed In | Walk out | ||||

































































