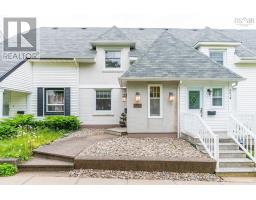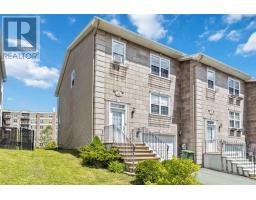2146 Armcrescent West Avenue, Halifax, Nova Scotia, CA
Address: 2146 Armcrescent West Avenue, Halifax, Nova Scotia
Summary Report Property
- MKT ID202411910
- Building TypeHouse
- Property TypeSingle Family
- StatusBuy
- Added1 weeks ago
- Bedrooms3
- Bathrooms2
- Area1610 sq. ft.
- DirectionNo Data
- Added On19 Jun 2024
Property Overview
This classic 2-story, 3-bdrm, 2-bath character home is situated in one of the most desirable neighbourhoods in Halifax, within the sought after Tupper/LeMarchant school district, & a 5 mins walk from Larry O & Flynn Park, which offer playgrounds, green spaces, & courts for baseball, tennis, & pickleball. Great amenities like fabulous restaurants, cafes, a climbing gym, craft breweries, & the Waeg are also just a short walk away. The beautifully landscaped 6000 sqft lot features a SW-facing backyard lined w/ mature trees & shrubs offers plenty of room for an addition. Inside, the home has been lovingly maintained, offering over 1600 sqft of living space. Throughout the spacious, welcoming rms, you'll find gorgeous original character highlighted by original hardwood floors (some under carpet), mouldings, large windows, & 2 wood-burning fireplaces, including one in the family rm located in the high and dry basement. This well-loved family home is ready to be transformed to fit your style & needs. Properties in this location at this price point are incredibly rare & offer tremendous opportunity. (id:51532)
Tags
| Property Summary |
|---|
| Building |
|---|
| Level | Rooms | Dimensions |
|---|---|---|
| Second level | Primary Bedroom | 12.2 x12.1 |
| Bedroom | 12.1 x 10.6 | |
| Bedroom | 10.11 x 8.11 -jog | |
| Bath (# pieces 1-6) | 4 pc | |
| Third level | Other | 23.3 x 13.10 (Attic) |
| Basement | Recreational, Games room | 19.2 x 11.5 |
| Utility room | Utility | |
| Storage | Storage | |
| Main level | Foyer | Foyer |
| Living room | 15.6 x 13.10 | |
| Dining room | 12.7 x 10.11 | |
| Kitchen | 12.7 x 11.11 | |
| Bath (# pieces 1-6) | 3 pc | |
| Laundry room | Laundry |
| Features | |||||
|---|---|---|---|---|---|
| Garage | Detached Garage | Stove | |||
| Dishwasher | Refrigerator | ||||




























































