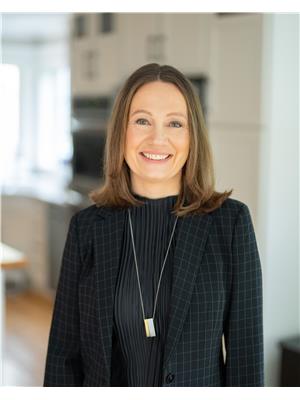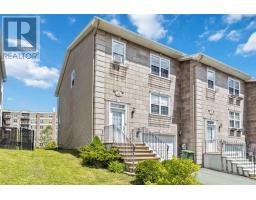5521 Cabot Place, Halifax, Nova Scotia, CA
Address: 5521 Cabot Place, Halifax, Nova Scotia
Summary Report Property
- MKT ID202413649
- Building TypeRow / Townhouse
- Property TypeSingle Family
- StatusBuy
- Added1 weeks ago
- Bedrooms2
- Bathrooms1
- Area1149 sq. ft.
- DirectionNo Data
- Added On17 Jun 2024
Property Overview
Even the most discerning buyer will be impressed with this stunning, beautifully updated & character rich 1149 sq ft 2 bdrm townhouse in Halifax?s historic Hydrostone District. Situated on a quiet tree-lined boulevard within easy walking distance to some of the best restaurants & café?s in the city, parks & playgrounds, & all amenities, this gorgeous home has incredible value. The welcoming enclosed front entry with delightful window bench & good storage leads to a large bright living rm with gorgeous built in credenza. The open concept kitchen & dining rm with beautiful sold wood cabinetry exudes old world charm. Relax in the charming den with skylight and wall of windows overlooking a private deck. Upstairs you will find 2 large bdrms that include a gorgeous built-in bed & electric wood stove. Beautifully updated bath with newly crowned cast iron tub feet. Excellent lower level dry storage & laundry. Gorgeous original hardwood floors, all new windows (except den), outstanding mouldings and wainscoting, newer roof shingles, & updated electrical. A perfect blend of old world charm & worry-free upgrades. (id:51532)
Tags
| Property Summary |
|---|
| Building |
|---|
| Level | Rooms | Dimensions |
|---|---|---|
| Second level | Primary Bedroom | 13.9 x 10.9 |
| Bedroom | 10.9 x 10.9 | |
| Bath (# pieces 1-6) | 7.2 x 6.2 | |
| Basement | Other | 8.1x6.2 (Cold Room) |
| Laundry room | Laundry | |
| Utility room | 20.10x17.5-jog | |
| Main level | Foyer | Foyer |
| Living room | 12.8 x 10.9 | |
| Kitchen | 10.9 x 5.10 | |
| Dining room | 11. x 10.9 | |
| Den | 11.11 x 9. -jogs |
| Features | |||||
|---|---|---|---|---|---|
| Stove | Dryer | Washer | |||
| Refrigerator | |||||
































































