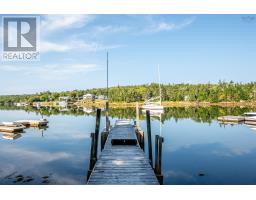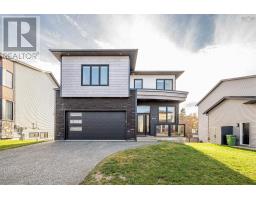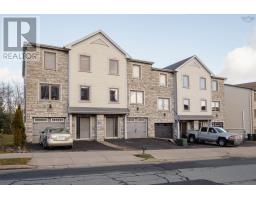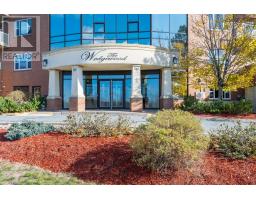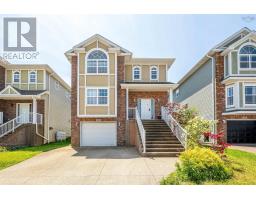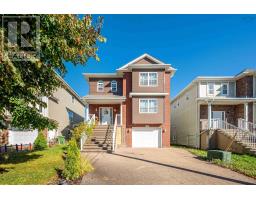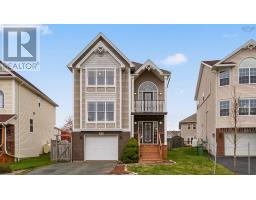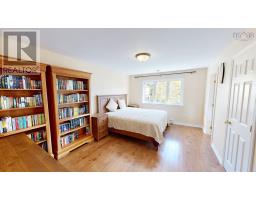2746 Gladstone Street, Halifax, Nova Scotia, CA
Address: 2746 Gladstone Street, Halifax, Nova Scotia
2 Beds2 Baths1392 sqftStatus: Buy Views : 49
Price
$849,900
Summary Report Property
- MKT ID202528748
- Building TypeHouse
- Property TypeSingle Family
- StatusBuy
- Added11 weeks ago
- Bedrooms2
- Bathrooms2
- Area1392 sq. ft.
- DirectionNo Data
- Added On03 Dec 2025
Property Overview
Great development opportunity in West End Halifax. This 5900 sq ft lot is centrally located and convenient walking distance to all amenities. The HR-1 zoning allows for a high density development. The current 2 bedroom, 1.5 bath home provides income potential while exploring development options. (id:51532)
Tags
| Property Summary |
|---|
Property Type
Single Family
Building Type
House
Storeys
2
Square Footage
1392 sqft
Community Name
Halifax
Title
Freehold
Land Size
0.1355 ac
Parking Type
Garage,Paved Yard
| Building |
|---|
Bedrooms
Above Grade
2
Bathrooms
Total
2
Partial
1
Interior Features
Appliances Included
Oven
Flooring
Carpeted, Hardwood, Laminate
Basement Type
Full
Building Features
Features
Sloping
Foundation Type
Stone
Style
Detached
Square Footage
1392 sqft
Total Finished Area
1392 sqft
Structures
Shed
Utilities
Utility Sewer
Municipal sewage system
Water
Municipal water
Exterior Features
Exterior Finish
Wood shingles
Neighbourhood Features
Community Features
Recreational Facilities
Amenities Nearby
Golf Course, Park, Playground, Public Transit, Shopping, Place of Worship
Parking
Parking Type
Garage,Paved Yard
| Level | Rooms | Dimensions |
|---|---|---|
| Second level | Bath (# pieces 1-6) | 4 pc |
| Bedroom | 11.8.. X 14.2. | |
| Primary Bedroom | 14.3.. X 11.8. | |
| Storage | 4.3.. X 10.10. | |
| Main level | Bath (# pieces 1-6) | 2 pc |
| Dining room | 11.8.. X 14.1. | |
| Foyer | 8.8.. X 9.10. | |
| Kitchen | 14.1.. X 10.10. | |
| Living room | 14.3.. X 14.4. |
| Features | |||||
|---|---|---|---|---|---|
| Sloping | Garage | Paved Yard | |||
| Oven | |||||













