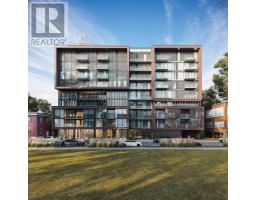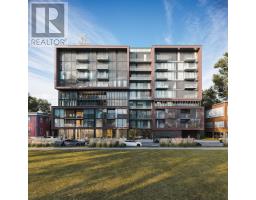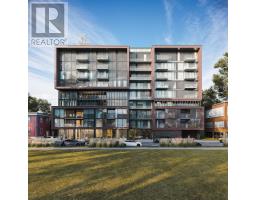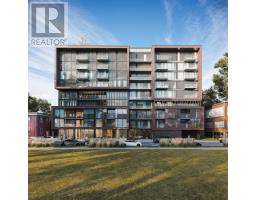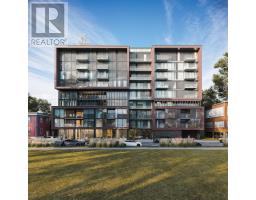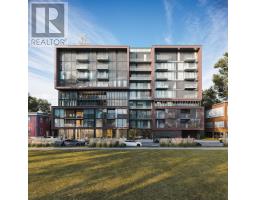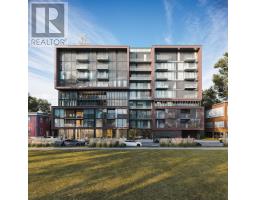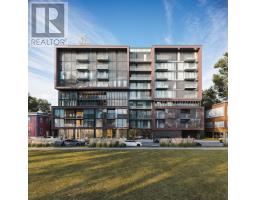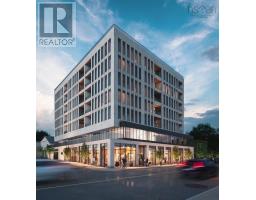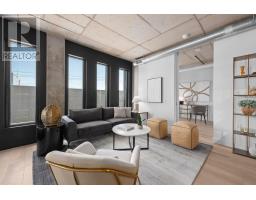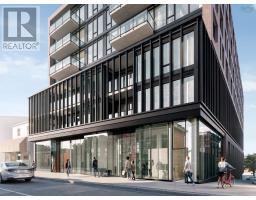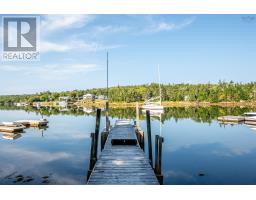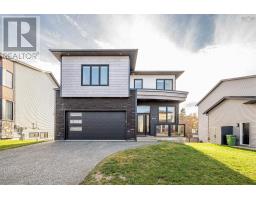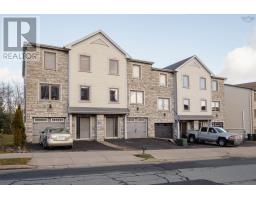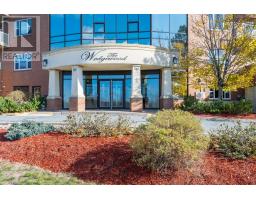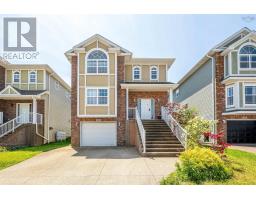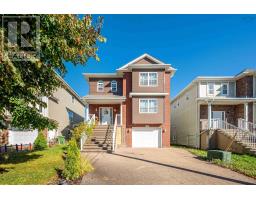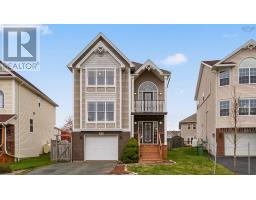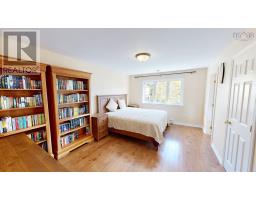308 5511 Bilby St, Halifax, Nova Scotia, CA
Address: 308 5511 Bilby St, Halifax, Nova Scotia
2 Beds1 Baths573 sqftStatus: Buy Views : 190
Price
$489,900
Summary Report Property
- MKT ID202519245
- Building TypeApartment
- Property TypeSingle Family
- StatusBuy
- Added20 weeks ago
- Bedrooms2
- Bathrooms1
- Area573 sq. ft.
- DirectionNo Data
- Added On08 Sep 2025
Property Overview
Welcome to unit 308 at NRTH the newest modern statement in Halifaxs vibrant North End. This stunning 573 sqft unit is designed for elevated urban living, blending minimalist style with thoughtful finishes, clean lines, and a sleek, contemporary aesthetic throughout. With only 71 units in this boutique building, youll enjoy the ideal mix of privacy and community in one of the citys most culturally rich enclaves. NRTH is a quietly striking presence at the corner of Gottingen and Bilby, marrying industrial elements with warm modern interiors. The buildings refined design is a respectful nod to the character of the North End polished, creative, and unmistakably cool. (id:51532)
Tags
| Property Summary |
|---|
Property Type
Single Family
Building Type
Apartment
Storeys
1
Square Footage
573 sqft
Community Name
Halifax
Title
Condominium/Strata
Land Size
under 1/2 acre
Built in
2025
Parking Type
Garage,Underground,Concrete
| Building |
|---|
Bedrooms
Above Grade
2
Bathrooms
Total
2
Interior Features
Appliances Included
Cooktop - Electric, Oven - Electric, Dishwasher, Dryer, Washer, Refrigerator
Flooring
Tile, Vinyl Plank
Basement Type
None
Building Features
Features
Wheelchair access
Foundation Type
Poured Concrete
Square Footage
573 sqft
Total Finished Area
573 sqft
Heating & Cooling
Cooling
Central air conditioning, Heat Pump
Utilities
Utility Sewer
Municipal sewage system
Water
Municipal water
Exterior Features
Exterior Finish
Brick, Steel, Concrete
Neighbourhood Features
Community Features
Recreational Facilities, School Bus
Amenities Nearby
Park, Playground, Public Transit, Shopping, Place of Worship
Maintenance or Condo Information
Maintenance Fees
$280.77 Monthly
Maintenance Management Company
Condo Corp # 431
Parking
Parking Type
Garage,Underground,Concrete
| Level | Rooms | Dimensions |
|---|---|---|
| Main level | Bedroom | 8.6 x 8.6 |
| Living room | 10.5 x 26.11 | |
| Kitchen | Combined | |
| Bath (# pieces 1-6) | 5. x 8 | |
| Primary Bedroom | 9.5 x 8.9 | |
| Laundry / Bath | Closest |
| Features | |||||
|---|---|---|---|---|---|
| Wheelchair access | Garage | Underground | |||
| Concrete | Cooktop - Electric | Oven - Electric | |||
| Dishwasher | Dryer | Washer | |||
| Refrigerator | Central air conditioning | Heat Pump | |||













