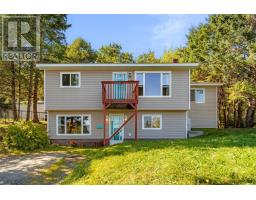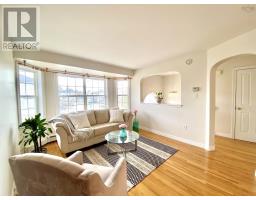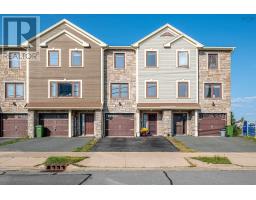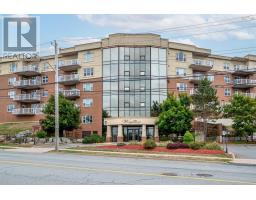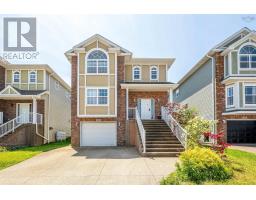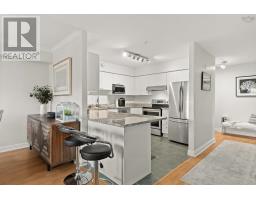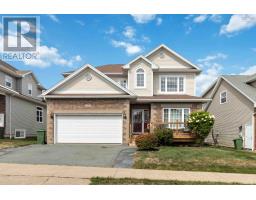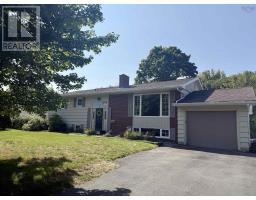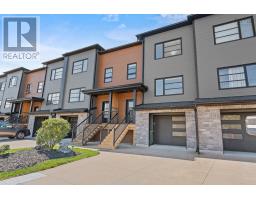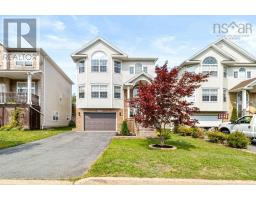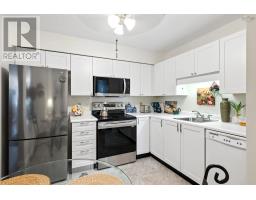312 202 Walter Havill Drive, Halifax, Nova Scotia, CA
Address: 312 202 Walter Havill Drive, Halifax, Nova Scotia
Summary Report Property
- MKT ID202522623
- Building TypeApartment
- Property TypeSingle Family
- StatusBuy
- Added5 weeks ago
- Bedrooms2
- Bathrooms2
- Area1212 sq. ft.
- DirectionNo Data
- Added On09 Sep 2025
Property Overview
Enjoy peaceful views of Hail Pond and surrounding nature trails from this beautifully updated 2-bedroom condo 312 in the Roxbury Building. The living room and primary bedroom both overlook the water, with a private balcony featuring glass railing and upgraded interlocking deck tiles. Inside, the kitchen has been refreshed with brand-new appliances and updated countertops, new sink and faucet, and a classic subway tile backsplash. The large primary bedroom features a fully renovated en-suite with a new vanity, faucets, toilet, LED lighted mirror, and upgraded plumbing fixtures for the jetted tub. Stylish new light fixtures, modern black door hardware, and efficient heat pumps in both the living room and bedroom complete the updates. A new washer and dryer are located in a separate laundry room with a storage unit for added convenience. 312 also comes with a parking space and a private storage unit directly behind. Building amenities include heat and water in condo fees, live-in superintendent, guest suite, library, fitness room, and scenic walking trails. (id:51532)
Tags
| Property Summary |
|---|
| Building |
|---|
| Level | Rooms | Dimensions |
|---|---|---|
| Main level | Living room | 18.9 x 19.8 |
| Kitchen | 9.2 x 10.11 | |
| Dining room | 11.3x10.11 | |
| Primary Bedroom | 11.10x19.3 | |
| Ensuite (# pieces 2-6) | 10.11x7.4 | |
| Bedroom | 11.8x14.11 | |
| Bath (# pieces 1-6) | 7.8x7.7 | |
| Laundry room | 5.9x5.4 | |
| Foyer | 11.2x 10.11 |
| Features | |||||
|---|---|---|---|---|---|
| Balcony | Garage | Underground | |||
| Parking Space(s) | Oven - Electric | Stove | |||
| Dishwasher | Dryer | Washer | |||
| Refrigerator | Intercom | ||||



































