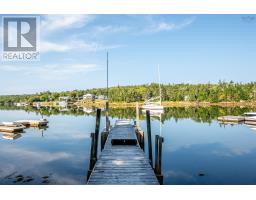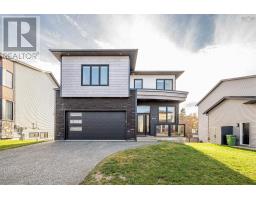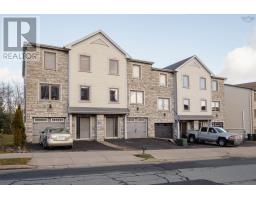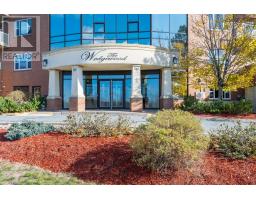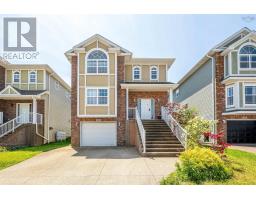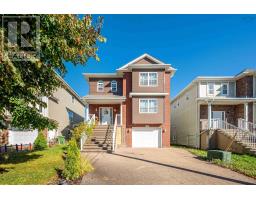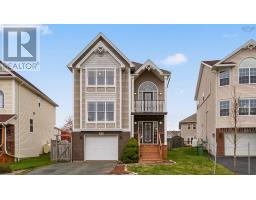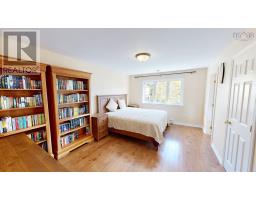3709 Barrington Street, Halifax, Nova Scotia, CA
Address: 3709 Barrington Street, Halifax, Nova Scotia
Summary Report Property
- MKT ID202523021
- Building TypeNo Data
- Property TypeNo Data
- StatusBuy
- Added17 weeks ago
- Bedrooms0
- Bathrooms0
- Area0 sq. ft.
- DirectionNo Data
- Added On01 Oct 2025
Property Overview
Zoning Change in Progress Exceptional Investment Opportunity. This unique property consists of two PIDs currently zoned Harbor Related Industrial (HRI), with a letter of rationale submitted to transition both to Commercial Light Industrial (CLI). The citys principal planner has indicated that the rezoning process will be a smooth transition, opening the door to a wide range of future development opportunities. PID #00019281 is grandfathered for residential use, providing added flexibility. Two on-site billboards generate over $8,000 annually in income, offering immediate revenue. Under CLI zoning, the property has the potential to build up to 30 meters in height, creating exceptional long-term value for investors and developers. Whether youre looking for an income-generating asset today or envisioning a large-scale development tomorrow, this property offers both stability and growth potential in a prime location. Documents available upon request. (id:51532)
Tags
| Property Summary |
|---|
| Building |
|---|
| Features | |||||
|---|---|---|---|---|---|
| Treed | Paved Yard | ||||
















