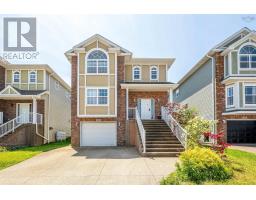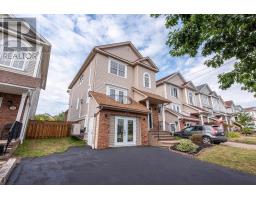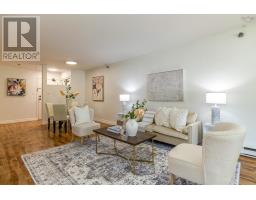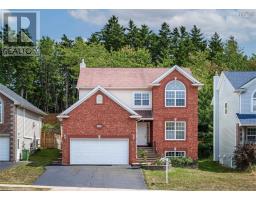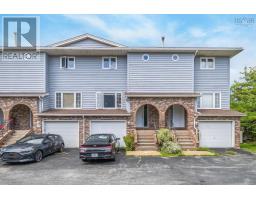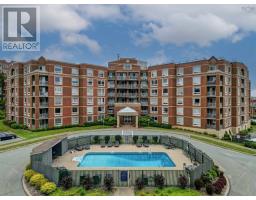38 Frederick Avenue, Halifax, Nova Scotia, CA
Address: 38 Frederick Avenue, Halifax, Nova Scotia
Summary Report Property
- MKT ID202519862
- Building TypeHouse
- Property TypeSingle Family
- StatusBuy
- Added1 weeks ago
- Bedrooms4
- Bathrooms2
- Area1940 sq. ft.
- DirectionNo Data
- Added On11 Aug 2025
Property Overview
Have a look at this fully updated, move-in ready over/under duplex, vacant and finished with modern touches throughout! Each unit offers 2 spacious bedrooms, 1 full bath, and open concept living areas that blend style and functionality. Conveniently located in the vibrant Fairview community, you're just minutes from shopping centres, local schools, restaurants, and transit - everything you need is right at your doorstep. The upper unit features a bright, open living and dining area, a sleek renovated kitchen, two generously sized bedrooms. Step outside to your large private deck that overlooks a fully fenced backyard - perfect for entertaining or pet owners. The lower unit mirrors the same stylish layout with a large open kitchen and living area, plus two more well-sized bedrooms. Each flat has its own entrance, separate power meters, in-suite laundry, and is heated efficiently with electric baseboards and heat pumps. Whether you're looking to live in one unit and rent the other (long term or Airbnb), or you're an investor looking for a turnkey rental property, this one checks all the boxes. With nothing left to do but move in or start collecting rent, it's a must see! (id:51532)
Tags
| Property Summary |
|---|
| Building |
|---|
| Level | Rooms | Dimensions |
|---|---|---|
| Basement | Living room | 14.8.. X 11.9. |
| Kitchen | 15.10.. X 10.5. | |
| Bath (# pieces 1-6) | 10. x 5.8. | |
| Bedroom | 11.8.. x 11.6. | |
| Bedroom | 10.2.. x 11.6. | |
| Utility room | 5.8.. X 7.7. | |
| Main level | Utility room | 11.7.. X 4.1. |
| Living room | 17.7.. X 14.9. | |
| Bath (# pieces 1-6) | 6.4.. X 9.5. | |
| Kitchen | 9.11.. X 9.8. | |
| Dining nook | 10.10.. X 7.7. | |
| Bedroom | 15.6.. X 10.11. | |
| Primary Bedroom | 15.9.. X 9.11. | |
| Other | 10.6.. X 6.11. | |
| Foyer | 5.3.. X 3.3. | |
| Mud room | 5.11.. X 3.9. |
| Features | |||||
|---|---|---|---|---|---|
| Gravel | Range - Electric | Dishwasher | |||
| Dryer - Electric | Washer | Washer/Dryer Combo | |||
| Microwave Range Hood Combo | Refrigerator | Heat Pump | |||



















































