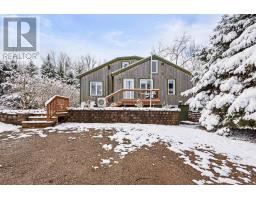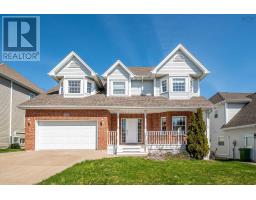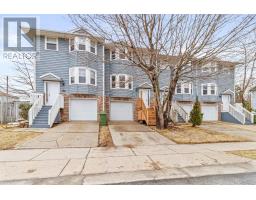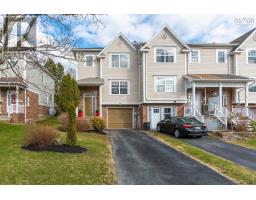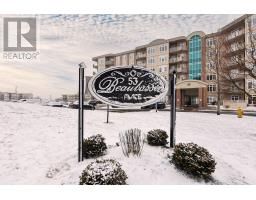5873 Merkel Street, Halifax, Nova Scotia, CA
Address: 5873 Merkel Street, Halifax, Nova Scotia
Summary Report Property
- MKT ID202508001
- Building TypeHouse
- Property TypeSingle Family
- StatusBuy
- Added3 weeks ago
- Bedrooms2
- Bathrooms1
- Area1308 sq. ft.
- DirectionNo Data
- Added On16 Apr 2025
Property Overview
Rare Opportunity in Halifax?s North End ? Located in one of Halifax?s most desirable and vibrant neighbourhoods, this charming cottage-style home sits on an exceptionally deep and unique lot?complete with a second PID (parcel of land) at the rear of the property. Whether you're dreaming of a lush private oasis, planning future redevelopment, or seeking a savvy investment opportunity, this property offers incredible flexibility and potential. Step inside and feel instantly at home. The welcoming entryway doubles as a bright office or dining nook and flows effortlessly into the sun-filled living room. With large windows and a thoughtfully updated layout, this home blends vintage character with modern comfort. The open-concept kitchen features stylish cabinetry. two generously sized bedrooms offer cozy retreats, with the primary bedroom providing direct access to the expansive, fully fenced backyard?a true gardener?s paradise. The recently renovated basement adds even more value with its excellent ceiling height, newer windows, and recent renovations. Step outside to your own private sanctuary: a beautifully landscaped backyard overflowing with flowering shrubs, exotic plants, and mature trees. The large deck is perfect for entertaining or soaking up the sun. Key Features: Includes second PID for added sq/ft for potential development, Two Ductless heat pumps for year-round comfort. A large paved driveway, Metal Roof, Large deep lot with beautifully maintained gardens. (id:51532)
Tags
| Property Summary |
|---|
| Building |
|---|
| Level | Rooms | Dimensions |
|---|---|---|
| Basement | Family room | 18. x 11. -jog |
| Main level | Dining nook | 6.2 x 9.9 |
| Living room | 13. x 13.6 | |
| Kitchen | 10. x 12.9 | |
| Bath (# pieces 1-6) | 8.11 x 5.11 | |
| Bedroom | 7.10 x 14.6 | |
| Primary Bedroom | 12 x 12.2 |
| Features | |||||
|---|---|---|---|---|---|
| Sump Pump | Gas stove(s) | Dryer | |||
| Washer | Refrigerator | Heat Pump | |||






























