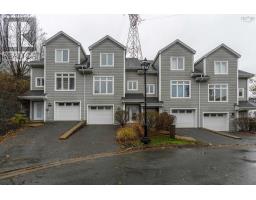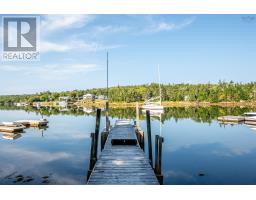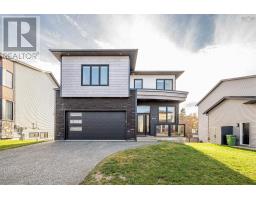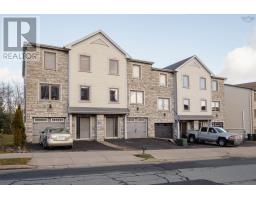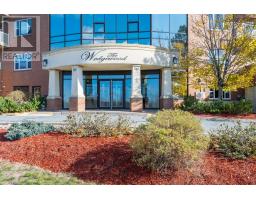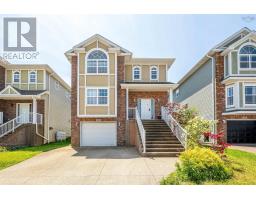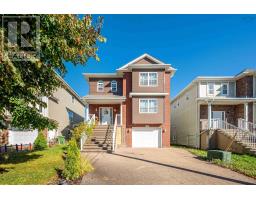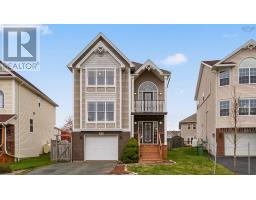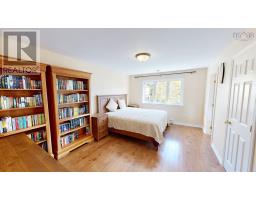612 1048 Wellington Street, Halifax, Nova Scotia, CA
Address: 612 1048 Wellington Street, Halifax, Nova Scotia
1 Beds1 Baths643 sqftStatus: Buy Views : 281
Price
$529,900
Summary Report Property
- MKT ID202523784
- Building TypeApartment
- Property TypeSingle Family
- StatusBuy
- Added18 weeks ago
- Bedrooms1
- Bathrooms1
- Area643 sq. ft.
- DirectionNo Data
- Added On29 Sep 2025
Property Overview
Welcome to Gorsebrook Park in Halifaxs South Endcity living surrounded by nature. Enjoy walking distance to restaurants, shops, universities, hospitals, the waterfront, Point Pleasant Park, and public transit. This modern building offers outstanding amenities, including an outdoor pool, fire pits, lounge areas, indoor study/work space, a fully equipped gym, heated underground parking, and private park access. 1048 Wellington St, Unit 612 features a bright open-concept layout with 1 bedroom plus den, 1 bathroom, and sweeping city views. Deeded underground parking adds exceptional value in downtown Halifax. If youve been looking for a stylish home in one of Halifaxs most desirable locations, this one is not to be missed. (id:51532)
Tags
| Property Summary |
|---|
Property Type
Single Family
Building Type
Apartment
Storeys
1
Square Footage
643 sqft
Community Name
Halifax
Title
Condominium/Strata
Land Size
under 1/2 acre
Built in
2019
Parking Type
Garage,Underground,Parking Space(s)
| Building |
|---|
Bedrooms
Above Grade
1
Bathrooms
Total
1
Interior Features
Appliances Included
Range - Electric, Dishwasher, Dryer, Washer, Microwave, Refrigerator
Flooring
Ceramic Tile, Engineered hardwood
Basement Type
None
Building Features
Foundation Type
Poured Concrete
Square Footage
643 sqft
Total Finished Area
643 sqft
Heating & Cooling
Cooling
Heat Pump
Utilities
Utility Sewer
Municipal sewage system
Water
Municipal water
Exterior Features
Exterior Finish
Brick, Steel, Concrete
Pool Type
Inground pool
Neighbourhood Features
Community Features
Recreational Facilities
Amenities Nearby
Park, Playground, Public Transit, Place of Worship
Maintenance or Condo Information
Maintenance Fees
$389.19 Monthly
Maintenance Management Company
Condo Corp # 419
Parking
Parking Type
Garage,Underground,Parking Space(s)
| Level | Rooms | Dimensions |
|---|---|---|
| Main level | Foyer | 8.3 x 5.3 |
| Kitchen | 11. x 9.7 | |
| Living room | 12.1 x 10 | |
| Dining room | 9.3 x 7.5 | |
| Bedroom | 12.5 x 9 | |
| Bath (# pieces 1-6) | 8.8 x 5.9 | |
| Laundry room | 7.3 x 5.5 -jog |
| Features | |||||
|---|---|---|---|---|---|
| Garage | Underground | Parking Space(s) | |||
| Range - Electric | Dishwasher | Dryer | |||
| Washer | Microwave | Refrigerator | |||
| Heat Pump | |||||
































