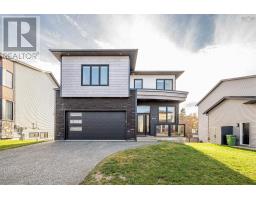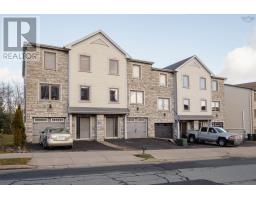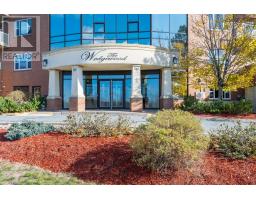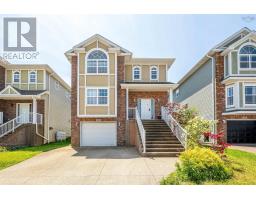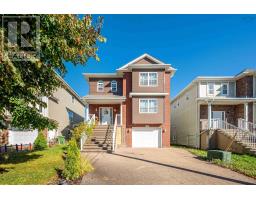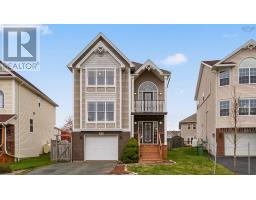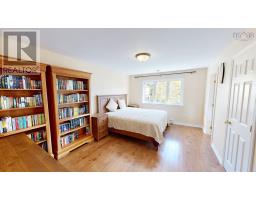78 Drillio Crescent, Halifax, Nova Scotia, CA
Address: 78 Drillio Crescent, Halifax, Nova Scotia
Summary Report Property
- MKT ID202522346
- Building TypeHouse
- Property TypeSingle Family
- StatusBuy
- Added16 weeks ago
- Bedrooms6
- Bathrooms4
- Area3799 sq. ft.
- DirectionNo Data
- Added On06 Oct 2025
Property Overview
Welcome to this stunning two-storey home, ideally situated in the highly sought-after Fairmount subdivisionone of Halifaxs most desirable and well-established communities. Perfectly located within the Springvale School district, this home provides an exceptional opportunity for families to settle into a neighbourhood known for its strong sense of community, mature surroundings, and easy access to everything the city has to offer, Step inside and discover a layout thoughtfully designed with family living in mind. The main floor boasts a bright, sun-filled living room that flows seamlessly into the dining area and kitchen, creating an inviting and open environment for both entertaining and day-to-day life. The kitchen offers ample space for cooking and gathering, while large windows allow natural light to fill the space, adding warmth and charm to every corner. Upstairs, youll find a well-appointed primary suite, offering a generous retreat with space to relax and unwind at the end of the day. Three additional bedrooms on this level ensure plenty of room for a growing family or home office needs, with each room offering comfort and functionality. The fully finished lower level expands the homes versatility, featuring two additional bedrooms, a second kitchen, and a spacious living room. This area is perfect for extended family members, in-laws, overnight guests, or even as a potential rental suiteproviding both privacy and flexibility for a variety of lifestyles. Beyond the walls, the location is truly unbeatable. Youre just steps from schools, bus routes, shopping, and all the amenities of Halifax. Downtown is only minutes away, while the nearby MacKay Bridge provides quick and convenient access to Dartmouth and beyond. (id:51532)
Tags
| Property Summary |
|---|
| Building |
|---|
| Level | Rooms | Dimensions |
|---|---|---|
| Second level | Primary Bedroom | 17.5x15.11 |
| Ensuite (# pieces 2-6) | 12.7x15.7 | |
| Bedroom | 11.9x12.2 | |
| Bedroom | 13.10x12.1 | |
| Bedroom | 11.6x13.3 | |
| Bath (# pieces 1-6) | 9.11x8.5 | |
| Laundry room | 6.10x8.4 | |
| Lower level | Living room | 11.7x13.1 |
| Kitchen | 12.4x14.3 | |
| Bedroom | 13.2x13.1 | |
| Bedroom | 13.2x12.9 | |
| Bath (# pieces 1-6) | 7.5x5.4 | |
| Storage | 11.1x5.6 | |
| Storage | 13.2x9.5 | |
| Main level | Living room | 13.9x23.6 |
| Dining nook | 11.5x15.4 | |
| Kitchen | 12.8x13.6 | |
| Family room | 14.9x15.6 | |
| Bath (# pieces 1-6) | 5.3x5.6 |
| Features | |||||
|---|---|---|---|---|---|
| Garage | Concrete | Stove | |||
| Dishwasher | Dryer | Washer | |||
| Microwave Range Hood Combo | Refrigerator | Walk out | |||
| Heat Pump | |||||























































