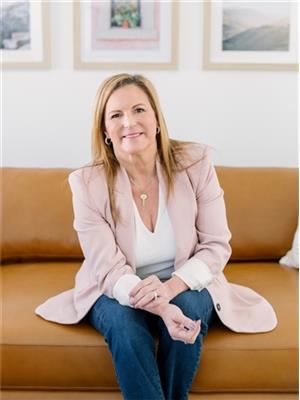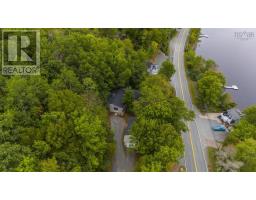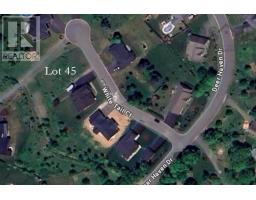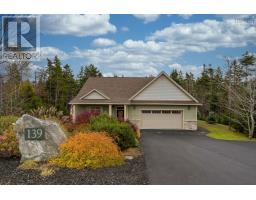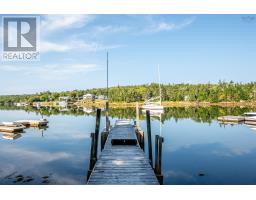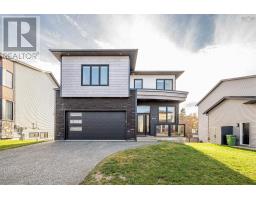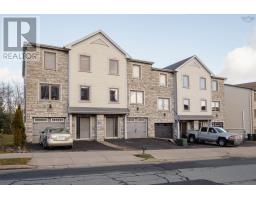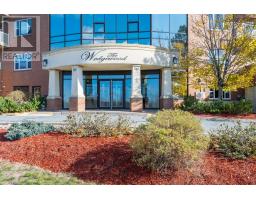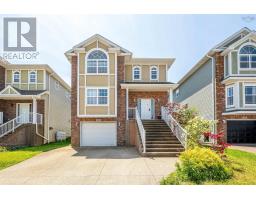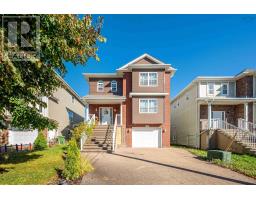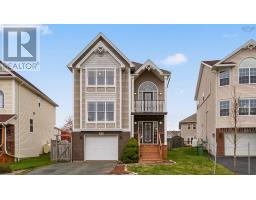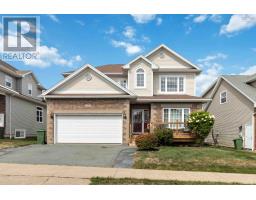88 Armada Drive, Halifax, Nova Scotia, CA
Address: 88 Armada Drive, Halifax, Nova Scotia
Summary Report Property
- MKT ID202525551
- Building TypeHouse
- Property TypeSingle Family
- StatusBuy
- Added7 weeks ago
- Bedrooms3
- Bathrooms2
- Area1345 sq. ft.
- DirectionNo Data
- Added On10 Oct 2025
Property Overview
A RARE FIND, TWO STOREY GARAGE WITH PLUMBING COMES WITH THIS HOME IN R2 ZONIING! On the market for the first time, this well-loved home is brimming with potential and awaiting its next chapter. Nestled on a quiet cul-de-sac with mature, shady trees, it offers a peaceful settingright in the heart of the city. The charming 3-bedroom layout provides a great foundation to personalize, and what a RARE FINDa two-storey garage already connected to water and sewer ready to be converted to a secondary suite. Whether you're dreaming of a backyard suite for extended family or a tenant to help with the mortgage, this flexible setup is a true bonus! Ideally located just minutes from both Halifax and Bedford, and within walking distance of MSVU, this home also feeds into the sought-after Rockingham Elementary School district. Whether you're looking for a family home and suite for extended family or rental income opportunity this is a one of kind opportunity in the heart of Rockingham. (id:51532)
Tags
| Property Summary |
|---|
| Building |
|---|
| Level | Rooms | Dimensions |
|---|---|---|
| Second level | Primary Bedroom | 13.4 x 11.6 |
| Bedroom | 12.4 x 8.11 | |
| Bedroom | 13 x 8.11 | |
| Bath (# pieces 1-6) | 11.6 x 5.10 | |
| Lower level | Laundry room | 5.8 x 7.7 |
| Recreational, Games room | 19.3 x 8.2 | |
| Main level | Foyer | 7.5 x 7.4 |
| Kitchen | 10.8 x 11.10 | |
| Dining nook | 10.10 x 8.3 | |
| Bath (# pieces 1-6) | 5 x 5.8 | |
| Living room | 15.11 x 15.8 |
| Features | |||||
|---|---|---|---|---|---|
| Garage | Detached Garage | Paved Yard | |||
| Central Vacuum | Walk out | Wall unit | |||
| Heat Pump | |||||


















































