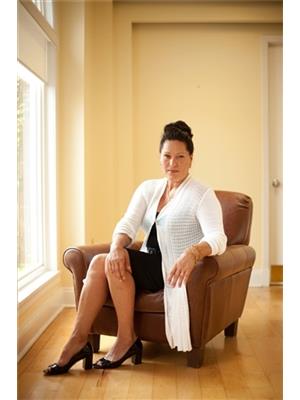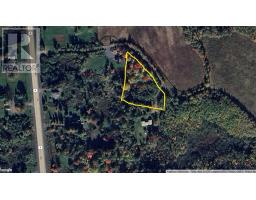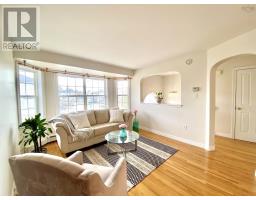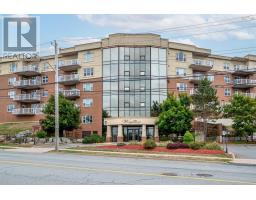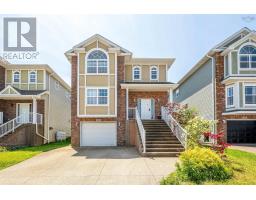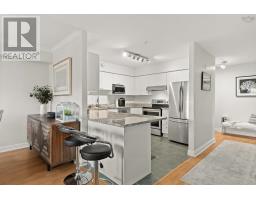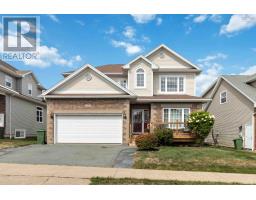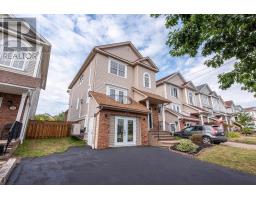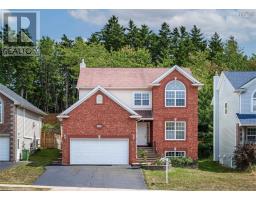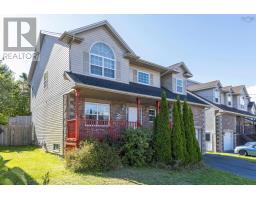Lot 2 2721 Northwood Terrace, Halifax, Nova Scotia, CA
Address: Lot 2 2721 Northwood Terrace, Halifax, Nova Scotia
Summary Report Property
- MKT ID202423966
- Building TypeHouse
- Property TypeSingle Family
- StatusBuy
- Added41 weeks ago
- Bedrooms4
- Bathrooms4
- Area3485 sq. ft.
- DirectionNo Data
- Added On12 Dec 2024
Property Overview
Unique opportunity to own this archetype new construction of a Edwardian Home on the exterior with a modern interior boasting 3,485 sq. ft. of total living area, all located on a tree lined street on the desirable Halifax Peninsula. The exterior was built with consideration of keeping with the established heritage culture residing in this community. The front of this home has custom wooden window frames and a solid custom wood door preserving the Edwardian façade. The interior is modern, open concept main floor with quartz counters, full bathroom, mud room area and custom front porch. Upstairs features 3 large bedrooms, Primary en-suite, 4 pc main bathroom, laundry and a den. The lower level features a walk out, one-bedroom, open concept family room and a 4-pc bathroom and laundry. Driveway entrance is shared. 3 parking spaces behind the home not shared. The home is walking distance to bus stops, local markets, and boutiques and more. Quick access to downtown and the bridge. (id:51532)
Tags
| Property Summary |
|---|
| Building |
|---|
| Level | Rooms | Dimensions |
|---|---|---|
| Second level | Den | 12..5 x 11. /42 |
| Primary Bedroom | 17..7 x 14..11 /42 | |
| Bedroom | 13..6 x 10..7 /42 | |
| Bedroom | 12..5 x 11..10 /42 | |
| Ensuite (# pieces 2-6) | 8..3 x 6..9 /42 | |
| Bath (# pieces 1-6) | 8..5 x 6..9 /42 | |
| Basement | Bedroom | 11..2 x 10..5 /42 |
| Family room | 19..6 x 11..9 /42 | |
| Dining room | 12. x 11..9 /OC | |
| Kitchen | 12. x 11..9 /OC | |
| Bath (# pieces 1-6) | 8..3 x 6..5 /42 | |
| Main level | Living room | 19..6 x 11..9 /OC |
| Dining room | 17..3 x 15..2 /OC | |
| Kitchen | 17..3 x 10..2 /OC | |
| Bath (# pieces 1-6) | 8..3 x 6..9 /42 | |
| Porch | 8..6 x 4..3 /51 |
| Features | |||||
|---|---|---|---|---|---|
| Level | Parking Space(s) | Shared | |||
| Stove | Dishwasher | Dryer - Electric | |||
| Washer | Microwave | Refrigerator | |||
| Heat Pump | |||||














































