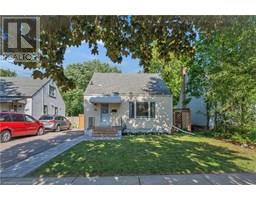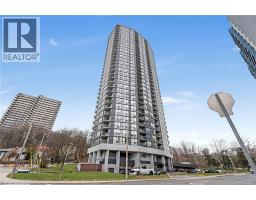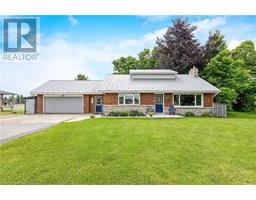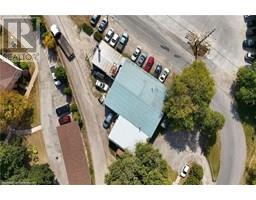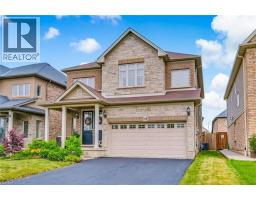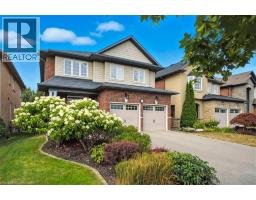101 SHOREVIEW Place Unit# 239 510 - Community Beach/Fifty Point, Hamilton, Ontario, CA
Address: 101 SHOREVIEW Place Unit# 239, Hamilton, Ontario
2 Beds1 Baths668 sqftStatus: Buy Views : 465
Price
$469,900
Summary Report Property
- MKT ID40741718
- Building TypeApartment
- Property TypeSingle Family
- StatusBuy
- Added2 days ago
- Bedrooms2
- Bathrooms1
- Area668 sq. ft.
- DirectionNo Data
- Added On18 Aug 2025
Property Overview
Experience lakeside living at its finest in this highly upgraded 1 bedroom + den condo in Stoney Creek’s desirable waterfront community. Offering 668 sq ft of modern, open-concept living with stunning views of Lake Ontario, this stylish unit features quality finishes throughout, including a sleek kitchen with stainless steel appliances and white cabinets. Enjoy the convenience of underground parking and a storage locker. The building offers exceptional amenities, including a full gym, party room, and a rooftop terrace with panoramic lake views. Ideal for professionals or downsizers seeking comfort, style, and a waterfront lifestyle (id:51532)
Tags
| Property Summary |
|---|
Property Type
Single Family
Building Type
Apartment
Storeys
1
Square Footage
668 sqft
Subdivision Name
510 - Community Beach/Fifty Point
Title
Condominium
Land Size
Unknown
Built in
2019
Parking Type
Underground,Visitor Parking
| Building |
|---|
Bedrooms
Above Grade
1
Below Grade
1
Bathrooms
Total
2
Interior Features
Appliances Included
Dryer, Microwave, Refrigerator, Stove, Washer, Window Coverings, Garage door opener
Basement Type
None
Building Features
Features
Cul-de-sac, Balcony, Automatic Garage Door Opener
Foundation Type
Poured Concrete
Style
Attached
Square Footage
668 sqft
Building Amenities
Exercise Centre, Party Room
Heating & Cooling
Cooling
Central air conditioning
Heating Type
Forced air
Utilities
Utility Sewer
Municipal sewage system
Water
Municipal water
Exterior Features
Exterior Finish
Stone, Stucco
Neighbourhood Features
Community Features
Community Centre
Amenities Nearby
Beach, Park, Schools
Maintenance or Condo Information
Maintenance Fees
$522.12 Monthly
Parking
Parking Type
Underground,Visitor Parking
Total Parking Spaces
1
| Land |
|---|
Other Property Information
Zoning Description
P4, RM3-55
| Level | Rooms | Dimensions |
|---|---|---|
| Main level | Laundry room | 6'3'' x 3'11'' |
| 4pc Bathroom | 8'9'' x 5'3'' | |
| Primary Bedroom | 16'9'' x 9'8'' | |
| Eat in kitchen | 11'6'' x 9'10'' | |
| Den | 9'1'' x 8'1'' | |
| Family room | 12'6'' x 10'8'' |
| Features | |||||
|---|---|---|---|---|---|
| Cul-de-sac | Balcony | Automatic Garage Door Opener | |||
| Underground | Visitor Parking | Dryer | |||
| Microwave | Refrigerator | Stove | |||
| Washer | Window Coverings | Garage door opener | |||
| Central air conditioning | Exercise Centre | Party Room | |||




























