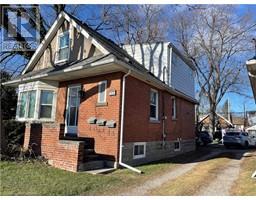17 CLIFF Avenue 170 - Concession, Hamilton, Ontario, CA
Address: 17 CLIFF Avenue, Hamilton, Ontario
Summary Report Property
- MKT ID40708815
- Building TypeHouse
- Property TypeSingle Family
- StatusBuy
- Added16 hours ago
- Bedrooms3
- Bathrooms4
- Area1637 sq. ft.
- DirectionNo Data
- Added On20 Apr 2025
Property Overview
Home sweet home. This early 20th century character house sitting on a gracious 50' x 125' property steps to the mountain brow is a true delight both inside and out. The vista over the brow from the covered front porch is an inspiring feature. Perennial gardens and mature plantings, separate outdoor areas, gazebo and family-sized deck make summer magnificent at 17 Cliff Avenue! Step inside and this serene space speaks. Lots of natural light, peaceful contemporary colours, California shutters, hardwood floors and stylish decorative details make this a one-of-a-kind offering. The main floor enjoys living room with gas fireplace, open concept dining and kitchen, sitting room, primary bedroom with ensuite and powder room. A terrific layout! The modern kitchen is a chef's delight with ample counter space, gas range, stainless steel appliances, centre island, superb cupboard space and lots of light. The main floor primary bedroom enjoys built in closet system, En-suite bathroom, separate entrance and gas fireplace. The second floor is home to two bedrooms and two bathrooms and includes a modern claw foot soaker tub and ample closet space. The gardens and grounds are a gardeners' dream. Large deck, fully fenced and brimming with mature plantings make it the perfect place to enjoy your own slice of nature's wonder. Situated in a terrific neighborhood for those seeking a walkable active lifestyle with mountain brow park, escarpment stairs and trail, Concession Street shops and amenities all a stroll away. Updates include: shingles 2019, irrigation 2017, deck and fence (2015), kitchen (2024). A superb property to call home! (id:51532)
Tags
| Property Summary |
|---|
| Building |
|---|
| Land |
|---|
| Level | Rooms | Dimensions |
|---|---|---|
| Second level | 3pc Bathroom | Measurements not available |
| 3pc Bathroom | 9'0'' x 3'9'' | |
| Bedroom | 14'0'' x 14'3'' | |
| Bedroom | 10'3'' x 13'7'' | |
| Basement | Utility room | 15'10'' x 13'8'' |
| Workshop | 8'6'' x 15'3'' | |
| Storage | 7'11'' x 3'9'' | |
| Laundry room | Measurements not available | |
| Main level | Full bathroom | 5'' x 8'8'' |
| Primary Bedroom | 16'7'' x 17'4'' | |
| 2pc Bathroom | 2'2'' x 5'4'' | |
| Family room | 10'1'' x 11'11'' | |
| Kitchen | 10'10'' x 13'0'' | |
| Dining room | 8'7'' x 12'7'' | |
| Living room | 10'11'' x 14'4'' | |
| Foyer | 5'6'' x 8'11'' |
| Features | |||||
|---|---|---|---|---|---|
| Gazebo | Central air conditioning | ||||







































































