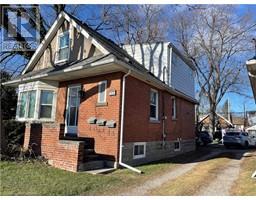80 STANLEY Avenue 121 - Kirkendall, Hamilton, Ontario, CA
Address: 80 STANLEY Avenue, Hamilton, Ontario
Summary Report Property
- MKT ID40717608
- Building TypeHouse
- Property TypeSingle Family
- StatusBuy
- Added4 weeks ago
- Bedrooms4
- Bathrooms3
- Area3087 sq. ft.
- DirectionNo Data
- Added On17 Apr 2025
Property Overview
Fabulous Kirkendall character home in superb location. 3100 sq. ft. of living space on a 40' x 123' property with rear laneway access. Lovingly maintained and move in ready. Stunning character details include oak floors, baseboards & trim, pocket doors, hardwood staircase and banister, fireplace mantels (outfitted with modern gas inserts), Hemlock butler's pantry, Alabaster light fixture and antique light fixtures. The fully rebuilt covered front porch is a welcome feature, valuable upgrade and perfect location for a porch swing! The main floor offers vestibule, family sized living and dining rooms, main floor office, kitchen with butlers pantry and back staircase and powder room (rear addition 2022). The second floor enjoys 3 primary sized bedrooms! (the original primary now used as 2nd floor family room with gas fireplace can be easily reconverted), a spacious full bath with claw foot tub and vintage pedestal sink as well as second floor laundry with walk out to 2nd floor balcony. The third floor primary suite enjoys sitting room, luxurious full bath with jacuzzi tub and ample closet space. High basement with bathroom rough in and walk up entrance offers loads of potential. The back garden is a delight to gardeners, entertainers and nature lovers alike. Large deck for family dinner, spacious patio and alley access. A truly superb house to call home. (id:51532)
Tags
| Property Summary |
|---|
| Building |
|---|
| Land |
|---|
| Level | Rooms | Dimensions |
|---|---|---|
| Second level | 4pc Bathroom | 7'6'' x 9'4'' |
| Laundry room | 10'6'' x 11'4'' | |
| Bedroom | 17'10'' x 12'4'' | |
| Bedroom | 11'10'' x 16'1'' | |
| Primary Bedroom | 14'1'' x 14'2'' | |
| Third level | 4pc Bathroom | 14'5'' x 20'7'' |
| Bedroom | 18'2'' x 10'10'' | |
| Attic | 16'0'' x 12'4'' | |
| Basement | Storage | 10'0'' x 11'2'' |
| Storage | 7'1'' x 19'6'' | |
| Utility room | 25'3'' x 31'1'' | |
| Main level | Mud room | 4'4'' x 5'10'' |
| 2pc Bathroom | Measurements not available | |
| Pantry | 4'8'' x 10'2'' | |
| Office | 10'11'' x 12'4'' | |
| Kitchen | 12'4'' x 12'9'' | |
| Dining room | 14'8'' x 15'7'' | |
| Living room | 11'11'' x 17'1'' | |
| Foyer | 6'5'' x 3'11'' |
| Features | |||||
|---|---|---|---|---|---|
| Southern exposure | Skylight | Water meter | |||
| Window air conditioner | |||||






































































