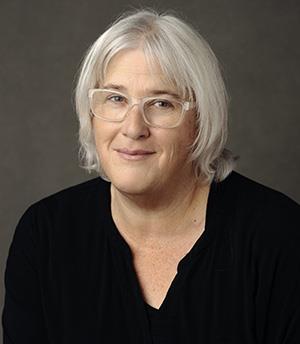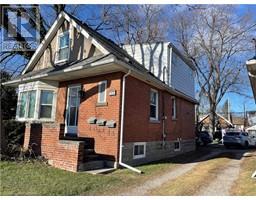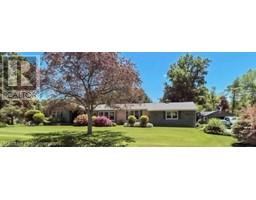5 BULL'S Lane 171 - Centremount, Hamilton, Ontario, CA
Address: 5 BULL'S Lane, Hamilton, Ontario
Summary Report Property
- MKT ID40696394
- Building TypeHouse
- Property TypeSingle Family
- StatusBuy
- Added7 weeks ago
- Bedrooms4
- Bathrooms5
- Area4726 sq. ft.
- DirectionNo Data
- Added On13 Mar 2025
Property Overview
Welcome to much sought after Bulls Lane, one of Hamilton’s most exclusive streets. Privacy galore on this park like 3/4-acre escarpment property with panoramic views overlooking the city and beyond. Spacious 4-bedroom 4.5 bath home offering 4700 sq. ft. of living space. The original home circa 1915 offers an impressive soaring 2-storey entrance way with circular staircase. The 1960’s addition added modern luxury and convenience including attached double car garage, gracious living room and 600 sq. ft. primary suite. The generous dining room, kitchen and living room all boast awe-inspiring escarpment views. The second floor offers 3 large bedrooms and 3 bathrooms. The light-filled primary suite enjoys walk-in closet, ensuite and huge picture windows over the front and back of the property. The third floor enjoys an additional bedroom, sitting room and full bath. Opportunities like these are few and far between! A must see. (id:51532)
Tags
| Property Summary |
|---|
| Building |
|---|
| Land |
|---|
| Level | Rooms | Dimensions |
|---|---|---|
| Second level | 3pc Bathroom | Measurements not available |
| 4pc Bathroom | 6'7'' x 7'10'' | |
| Bedroom | 19'0'' x 12'4'' | |
| Bedroom | 9'11'' x 25'5'' | |
| Full bathroom | 9'10'' x 8'9'' | |
| Primary Bedroom | 24'7'' x 24'2'' | |
| Third level | 3pc Bathroom | 8'8'' x 4'11'' |
| Bedroom | 18'7'' x 13'0'' | |
| Living room | 18'7'' x 18'8'' | |
| Basement | Storage | 13'4'' x 13'8'' |
| Utility room | 29'10'' x 14'10'' | |
| Main level | Laundry room | 10'8'' x 10'7'' |
| 2pc Bathroom | 6'3'' x 6'3'' | |
| Office | 20'4'' x 10'7'' | |
| Kitchen | 12'2'' x 18'7'' | |
| Dining room | 23'11'' x 16'3'' | |
| Living room | 20'11'' x 22'0'' | |
| Foyer | 15'11'' x 15'4'' |
| Features | |||||
|---|---|---|---|---|---|
| Ravine | Crushed stone driveway | Automatic Garage Door Opener | |||
| Attached Garage | Central air conditioning | ||||





















































