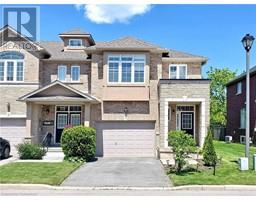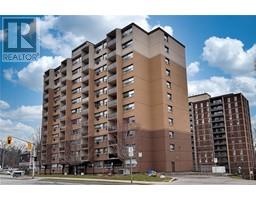18 SPRUCESIDE Avenue 123 - Kirkendall South, Hamilton, Ontario, CA
Address: 18 SPRUCESIDE Avenue, Hamilton, Ontario
Summary Report Property
- MKT ID40727195
- Building TypeHouse
- Property TypeSingle Family
- StatusBuy
- Added1 days ago
- Bedrooms5
- Bathrooms3
- Area2422 sq. ft.
- DirectionNo Data
- Added On30 May 2025
Property Overview
This beautifully preserved Southwest Hamilton home blends timeless character with thoughtful updates in an unbeatable location—just steps to Locke Street, Mapleside Park, and escarpment views. Behind its classic façade, the spacious and light-filled interior showcases original oak floors, rich woodwork, soaring ceilings, and elegant bay windows. A large foyer opens to a formal dining room, a cozy living area with gas fireplace, and a sun-drenched kitchen with walkout to the rear garden. The kitchen is complemented by a stylish butler’s pantry with original cabinetry, offering both charm and function. A main floor powder room and air conditioning on all three levels add everyday convenience. Upstairs, the second level offers four bright and generously sized bedrooms, a 4-piece bath, and ample storage. The third-floor features two more bedrooms with vaulted ceilings, skylights, and an ensuite bath—ideal for a teen retreat or home office. The basement includes a separate side entrance, gorgeous, exposed stone, poured concrete floors, and excellent potential. With a newer roof (3–4 years), this is a rare opportunity to own a truly special home in one of Hamilton’s most desirable neighbourhoods. (id:51532)
Tags
| Property Summary |
|---|
| Building |
|---|
| Land |
|---|
| Level | Rooms | Dimensions |
|---|---|---|
| Second level | 4pc Bathroom | Measurements not available |
| Bedroom | 10'10'' x 11'10'' | |
| Bedroom | 11'7'' x 8'2'' | |
| Bedroom | 13'6'' x 15'5'' | |
| Primary Bedroom | 12'1'' x 16'10'' | |
| Third level | 3pc Bathroom | Measurements not available |
| Office | 14'4'' x 16'1'' | |
| Bedroom | 18'2'' x 11'10'' | |
| Basement | Other | 22'9'' x 33'2'' |
| Main level | 2pc Bathroom | Measurements not available |
| Foyer | 11'5'' x 19'3'' | |
| Living room | 12'2'' x 15'0'' | |
| Dining room | 11'0'' x 14'7'' | |
| Kitchen | 11'2'' x 14'7'' |
| Features | |||||
|---|---|---|---|---|---|
| Dishwasher | Dryer | Microwave | |||
| Refrigerator | Stove | Washer | |||
| Central air conditioning | |||||































































