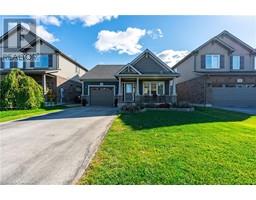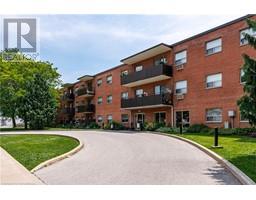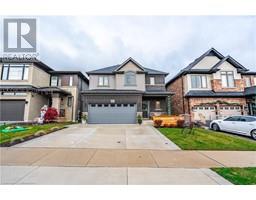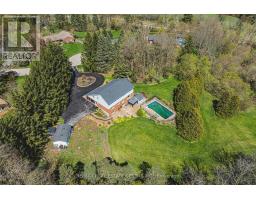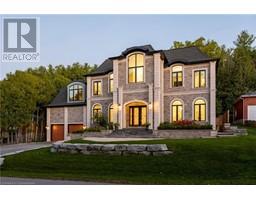182 HUXLEY Avenue S 222 - Delta, Hamilton, Ontario, CA
Address: 182 HUXLEY Avenue S, Hamilton, Ontario
Summary Report Property
- MKT ID40687625
- Building TypeHouse
- Property TypeSingle Family
- StatusBuy
- Added1 days ago
- Bedrooms4
- Bathrooms2
- Area1661 sq. ft.
- DirectionNo Data
- Added On04 Jan 2025
Property Overview
Welcome to this stunning 1.5-story home in the sought-after Delta area of Hamilton, fully transformed with high-end finishes and thoughtful upgrades from 2022 to 2024. Step inside to discover new flooring, trim, and custom closets by Closet Envy, along with a beautifully designed custom kitchen and two new bathrooms. All exterior and interior doors have been replaced, enhancing both style and functionality. The exterior boasts a new fence, a spacious deck, and professional landscaping complete with lighting and an irrigation system, creating the perfect outdoor retreat. In 2024, a cozy fireplace was added to the backroom, which now features a durable metal roof. With no detail overlooked, this home combines modern elegance with timeless charm, making it the perfect place to call home. (id:51532)
Tags
| Property Summary |
|---|
| Building |
|---|
| Land |
|---|
| Level | Rooms | Dimensions |
|---|---|---|
| Second level | 3pc Bathroom | Measurements not available |
| Bedroom | 10'3'' x 10'0'' | |
| Primary Bedroom | 18'5'' x 10'0'' | |
| Basement | Recreation room | 23'0'' x 11'4'' |
| Main level | 4pc Bathroom | Measurements not available |
| Bedroom | 9'6'' x 9'9'' | |
| Bedroom | 14'0'' x 9'7'' | |
| Family room | 21'0'' x 11'6'' | |
| Kitchen | 12'6'' x 11'0'' | |
| Living room/Dining room | 23'0'' x 12'0'' |
| Features | |||||
|---|---|---|---|---|---|
| Conservation/green belt | Dishwasher | Dryer | |||
| Microwave | Refrigerator | Stove | |||
| Washer | Hot Tub | Central air conditioning | |||

































