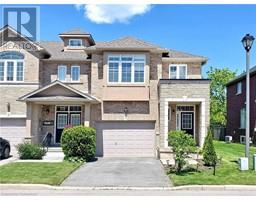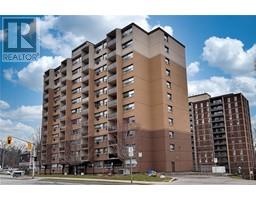20 BARNESDALE Avenue N 200 - Gibson/Stipley, Hamilton, Ontario, CA
Address: 20 BARNESDALE Avenue N, Hamilton, Ontario
Summary Report Property
- MKT ID40734424
- Building TypeHouse
- Property TypeSingle Family
- StatusBuy
- Added2 days ago
- Bedrooms4
- Bathrooms2
- Area2400 sq. ft.
- DirectionNo Data
- Added On29 May 2025
Property Overview
This could be the home you’ve been waiting for! Take a look at this beautiful 5-bedroom house (4 upstairs and 1 in the basement) with 2 kitchens and 2 bathrooms, located in the family-friendly Stipley neighborhood of Hamilton. Living room comes with a cozy fireplace. The home is carpet-free and features hardwood floors, original trim, crown mouldings, LED lighting, modern kitchens, a lovely front porch, and a backyard deck — sure to impress! Right now, it's set up as 2 separate units. But if you want a full 5-bedroom home, you can easily turn the upstairs kitchen into a bedroom. You can either enjoy the whole house yourself or keep it divided into 2 private units. There’s already a separate side entrance for the main level. The upper floor can be a 3-bedroom unit for the owner or tenant, while the main level tenant can have a 1-bedroom unit with the bedroom in the basement, plus their own entrance, kitchen, dining, and living area. Windows, Roof & Bathrooms were done in 2016. Furnace in 2015. Natural Gas Line in the Rear Deck for BBQ. (id:51532)
Tags
| Property Summary |
|---|
| Building |
|---|
| Land |
|---|
| Level | Rooms | Dimensions |
|---|---|---|
| Second level | 4pc Bathroom | Measurements not available |
| Kitchen | 10'7'' x 9'6'' | |
| Bedroom | 9'4'' x 8'9'' | |
| Living room | 12'4'' x 9'9'' | |
| Third level | Bedroom | 11'9'' x 10'9'' |
| Bedroom | 12'2'' x 11'5'' | |
| Basement | 3pc Bathroom | Measurements not available |
| Living room | 27'3'' x 10'7'' | |
| Bedroom | 11'9'' x 10'0'' | |
| Main level | Kitchen | 14'4'' x 8'9'' |
| Dining room | 14'6'' x 10'1'' | |
| Living room | 12'9'' x 11'9'' |
| Features | |||||
|---|---|---|---|---|---|
| In-Law Suite | Dishwasher | Dryer | |||
| Refrigerator | Washer | Central air conditioning | |||



























































