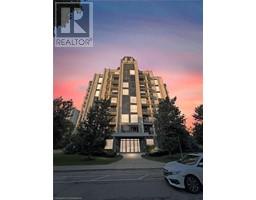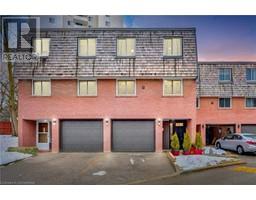255 MOUNT ALBION Road Unit# 31 281 - Red Hill, Hamilton, Ontario, CA
Address: 255 MOUNT ALBION Road Unit# 31, Hamilton, Ontario
Summary Report Property
- MKT ID40686805
- Building TypeRow / Townhouse
- Property TypeSingle Family
- StatusBuy
- Added8 weeks ago
- Bedrooms3
- Bathrooms4
- Area1629 sq. ft.
- DirectionNo Data
- Added On31 Dec 2024
Property Overview
Welcome to this inviting 1600 sqft townhome offering 3 bedrooms and 4 bathrooms, thoughtfully designed for modern living. A highlight of this home is the fully finished basement, ideal for a man cave, home theatre, or an additional living area. The single-car garage, conveniently accessible from the house, ensures both ease and security. You'll appreciate the luxury of two ensuite bathrooms, providing privacy and comfort for you and your family. The brand new shutters on all windows allow for ample natural light while maintaining privacy and style. Located in a vibrant neighborhood, this home is perfect for families. You'll find top-rated schools, a friendly church, a relaxing park, and quick access to the Red Hill Parkway all just minutes away. This townhome is more than just a place to live; it's a lifestyle waiting for you to seize it! (id:51532)
Tags
| Property Summary |
|---|
| Building |
|---|
| Land |
|---|
| Level | Rooms | Dimensions |
|---|---|---|
| Second level | 4pc Bathroom | Measurements not available |
| 3pc Bathroom | Measurements not available | |
| Primary Bedroom | 20'0'' x 10'0'' | |
| Bedroom | 16'11'' x 9'11'' | |
| Bedroom | 13'5'' x 8'8'' | |
| Basement | Living room | 15'9'' x 17'1'' |
| 3pc Bathroom | Measurements not available | |
| Laundry room | Measurements not available | |
| Main level | 2pc Bathroom | Measurements not available |
| Living room | 17'4'' x 9'10'' | |
| Dining room | 8'5'' x 11'5'' | |
| Kitchen | 10'10'' x 7'4'' |
| Features | |||||
|---|---|---|---|---|---|
| Paved driveway | Automatic Garage Door Opener | Attached Garage | |||
| Central Vacuum | Dishwasher | Refrigerator | |||
| Stove | Microwave Built-in | Central air conditioning | |||



































































