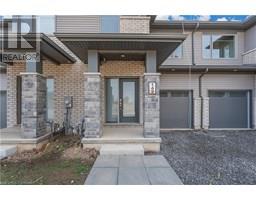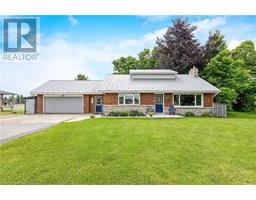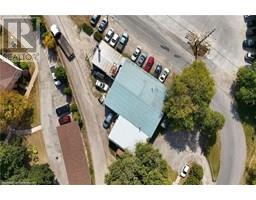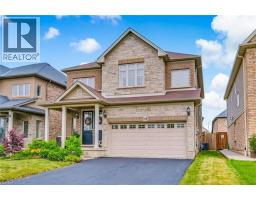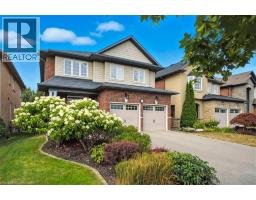269 RAINBOW Drive 280 - Greenford, Hamilton, Ontario, CA
Address: 269 RAINBOW Drive, Hamilton, Ontario
Summary Report Property
- MKT ID40727222
- Building TypeHouse
- Property TypeSingle Family
- StatusBuy
- Added11 weeks ago
- Bedrooms3
- Bathrooms2
- Area1630 sq. ft.
- DirectionNo Data
- Added On30 May 2025
Property Overview
Welcome to 269 Rainbow Drive-a charming, well-maintained detached bungalow nestled on a generous 50 by 102-foot lot in one of Hamilton's most convenient locations. Built in 1964 and lovingly owned by the same family ever since, this home offers timeless character and exceptional potential. Featuring 3 spacious bedrooms, 1 full bathroom, and a convenient half bath, the layout is both functional and family-friendly. The home also boasts a single drive-through garage with a tandem 2-car driveway, offering ample parking. A separate side entrance leads directly into the basement, providing excellent in-law suite or income potential. Whether you're looking to create a secondary living space or simply want extra room to grow, the possibilities are endless. Located just minutes from everything-schools, parks, grocery stores, restaurants, a church, a hospital, a shopping mall, and quick highway access—this home delivers unbeatable convenience in a quiet, established neighborhood. Don't miss this rare opportunity to own a solid bungalow on a fantastic lot with endless potential! (id:51532)
Tags
| Property Summary |
|---|
| Building |
|---|
| Land |
|---|
| Level | Rooms | Dimensions |
|---|---|---|
| Basement | Other | 11'3'' x 6'10'' |
| Storage | 11'4'' x 14'4'' | |
| Recreation room | 11'3'' x 31'10'' | |
| Laundry room | 11'5'' x 9'5'' | |
| 2pc Bathroom | 6'4'' x 5'6'' | |
| Main level | 4pc Bathroom | 7'9'' x 7'0'' |
| Bedroom | 11'4'' x 10'11'' | |
| Bedroom | 11'4'' x 9'0'' | |
| Primary Bedroom | 11'3'' x 12'2'' | |
| Dining room | 13'0'' x 9'5'' | |
| Kitchen | 9'3'' x 8'1'' | |
| Living room | 11'4'' x 17'3'' |
| Features | |||||
|---|---|---|---|---|---|
| Southern exposure | Attached Garage | Dryer | |||
| Refrigerator | Stove | Washer | |||
| Central air conditioning | |||||

















































