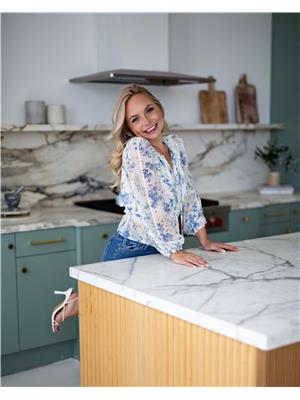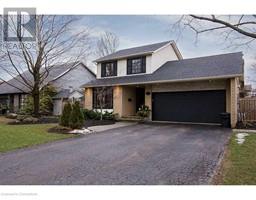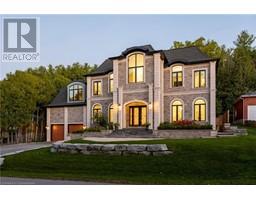27 VALANNA Court 163 - Gurnett, Hamilton, Ontario, CA
Address: 27 VALANNA Court, Hamilton, Ontario
Summary Report Property
- MKT ID40694218
- Building TypeHouse
- Property TypeSingle Family
- StatusBuy
- Added1 days ago
- Bedrooms3
- Bathrooms2
- Area1035 sq. ft.
- DirectionNo Data
- Added On05 Feb 2025
Property Overview
Boasting over 1,800 sq ft of living space and tucked away on a peaceful court, this beautifully renovated 3-bedroom, 2-bathroom home is a true hidden gem. The main floor is bright and open, offering a seamless flow that’s perfect for hosting friends or enjoying cozy family nights. The lower level is equally inviting, with large windows that flood the space with natural light, a gas fireplace for added warmth, and a walkout to the side yard that enhances the sense of space and connection to outside. The home sits on a large, pie-shaped lot with a backyard designed for privacy - ideal for gardening, entertaining, or simply unwinding after a long day. A functional mudroom connects the garage to the backyard, making day-to-day life a little easier. Rarely does a home combine such thoughtful updates, a functional layout, & a prime location (id:51532)
Tags
| Property Summary |
|---|
| Building |
|---|
| Land |
|---|
| Level | Rooms | Dimensions |
|---|---|---|
| Second level | Bedroom | 9'5'' x 10'8'' |
| Bedroom | 9'11'' x 10'8'' | |
| 4pc Bathroom | Measurements not available | |
| Primary Bedroom | 11'7'' x 10'6'' | |
| Lower level | 3pc Bathroom | Measurements not available |
| Main level | Mud room | 11'1'' x 5'9'' |
| Living room | 13'11'' x 8'11'' | |
| Kitchen | 8'5'' x 13'10'' | |
| Dining room | 10'9'' x 13'10'' |
| Features | |||||
|---|---|---|---|---|---|
| Cul-de-sac | Automatic Garage Door Opener | Attached Garage | |||
| Dishwasher | Dryer | Refrigerator | |||
| Washer | Range - Gas | Microwave Built-in | |||
| Window Coverings | Central air conditioning | ||||





































































