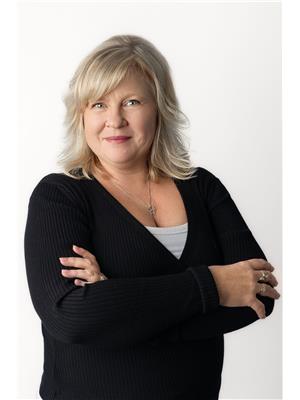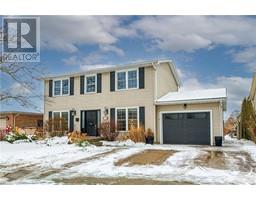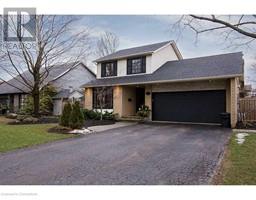30 HOPEWELL Crescent 501 - Valley Park, Hamilton, Ontario, CA
Address: 30 HOPEWELL Crescent, Hamilton, Ontario
Summary Report Property
- MKT ID40697463
- Building TypeHouse
- Property TypeSingle Family
- StatusBuy
- Added2 days ago
- Bedrooms3
- Bathrooms2
- Area1558 sq. ft.
- DirectionNo Data
- Added On20 Feb 2025
Property Overview
Sought after location!! Lovely backsplit in desirable area of Stoney Creek Mountain - this neighbourhood is just steps from the Valley Park Rec centre & pool, Eramosa Karst Conservation area, top rated schools, shopping centres, restaurants and parks. This home has been well maintained and is ready for a new family! Side door entry into the main level which offers a large L shaped living area/dining room, kitchen with beautiful updated counter tops, backsplash and coffee bar area, and a walk out to the outside. New luxury vinyl floor installed on this level in 2022. Upstairs are three bedrooms, and a four piece bath. Master bedroom includes a patio door walk out to private rear deck - great place for a hot tub! Downstairs features a large family room area (could also be used as a fourth bedroom), handy two piece bath, good size laundry room and utility area, access to large crawl space - perfect dry storage area. Roof shingles were replaced in 2010, all windows in the house replaced in the last 10 years, 100 amp electrical recently ipdated to breakers. Furnace & water heater 2024. Outside the house is brick and vinyl sided, asphalt driveway that holds 3 cars, fully fenced yard with new shed, and two sitting areas to enjoy! This home is move in ready .. bring the family to Valley Park area! (id:51532)
Tags
| Property Summary |
|---|
| Building |
|---|
| Land |
|---|
| Level | Rooms | Dimensions |
|---|---|---|
| Second level | Primary Bedroom | 10'10'' x 14'0'' |
| 4pc Bathroom | 5'8'' x 9'4'' | |
| Bedroom | 9'0'' x 8'4'' | |
| Bedroom | 12'0'' x 9'4'' | |
| Lower level | Laundry room | 15'5'' x 5'5'' |
| 2pc Bathroom | 3'8'' x 5'5'' | |
| Family room | 19'7'' x 17'0'' | |
| Main level | Foyer | 4'7'' x 7' |
| Living room | 16'6'' x 11'0'' | |
| Dining room | 9'0'' x 8'5'' | |
| Kitchen | 14'6'' x 8'0'' |
| Features | |||||
|---|---|---|---|---|---|
| Paved driveway | Dishwasher | Dryer | |||
| Freezer | Refrigerator | Stove | |||
| Washer | Window Coverings | Central air conditioning | |||

































































